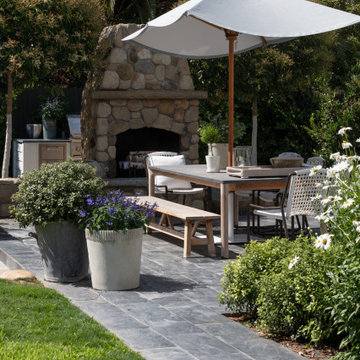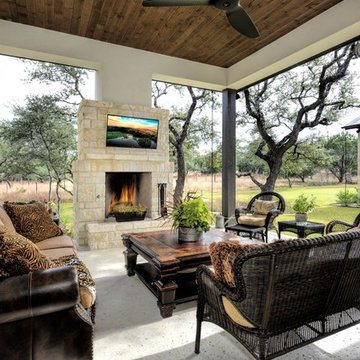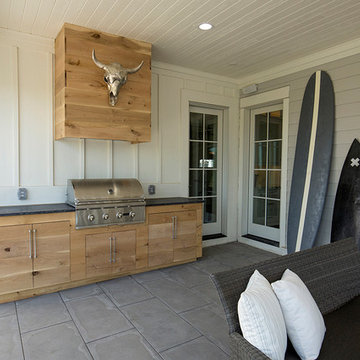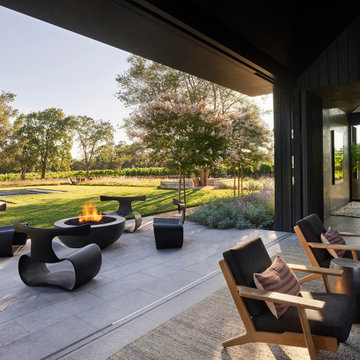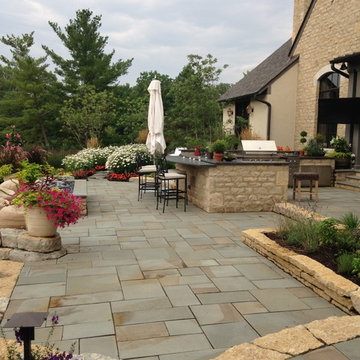Farmhouse Patio Ideas
Refine by:
Budget
Sort by:Popular Today
221 - 240 of 10,988 photos
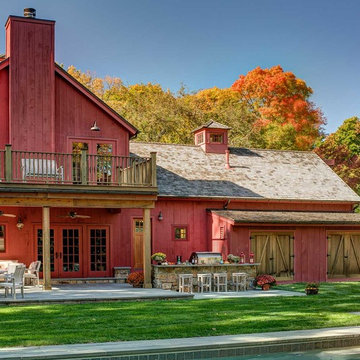
Located in the idyllic town of Darien, Connecticut, this rustic barn-style home is outfitted with a luxury Kalamazoo outdoor kitchen. Compact in size, the outdoor kitchen is ideal for entertaining family and friends.
The Kalamazoo Hybrid Fire Built-in Grill features three seriously powerful gas burners totaling 82,500 BTUs and a generous 726 square inches of primary grilling surface. The Hybrid Grill is not only the “best gas grill” there is – it also cooks with wood and charcoal. This means any grilling technique is at the homeowner’s disposal – from searing and indirect grilling, to rotisserie roasting over a live wood fire. This all stainless-steel grill is hand-crafted in the U.S.A. to the highest quality standards so that it can withstand even the harshest east coast winters.
A Kalamazoo Outdoor Gourmet Built-in Cooktop Cabinet flanks the grill and expands the kitchens cooking capabilities, offering two gas burners. Stainless steel outdoor cabinetry was incorporated into the outdoor kitchen design for ample storage. All Kalamazoo cabinetry is weather-tight, meaning dishes, cooks tools and non-perishable food items can be stored outdoors all year long without moisture or debris seeping in.
The outdoor kitchen provides a place from the homeowner’s to grill, entertain and enjoy their picturesque surrounds.
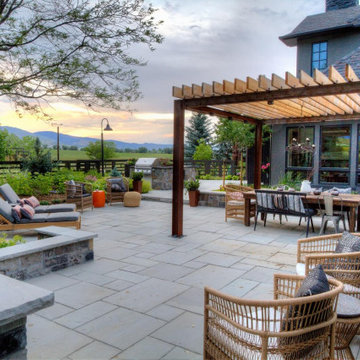
The backyard at Gallagher Farm welcomes you into the outdoor dining patio, underneath a TLC Steel pergola, custom designed to fit the space.
Patio - large country backyard stone patio idea in Denver
Patio - large country backyard stone patio idea in Denver
Find the right local pro for your project
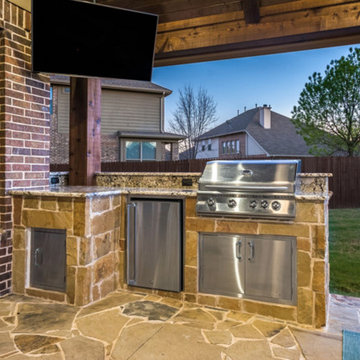
Mini outdoor kitchen with flatscreen TV overhead.
Click Photography
Example of a mid-sized farmhouse backyard stone patio kitchen design in Dallas with a roof extension
Example of a mid-sized farmhouse backyard stone patio kitchen design in Dallas with a roof extension
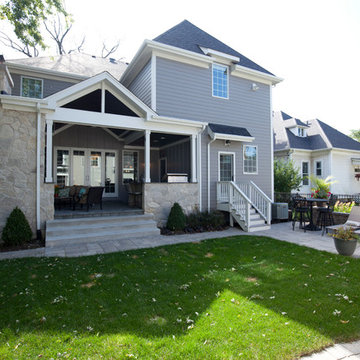
This outdoor living space off the great room is ideal for every time of back yard gathering! The ceiling of the outdoor living room is stained bead board to add contrast and interest to the exterior color scheme. The natural stone wall blends into the outdoor fireplace and chimney.
Architecture by Meyer Design.
Builder is Lakewest Custom Homes.
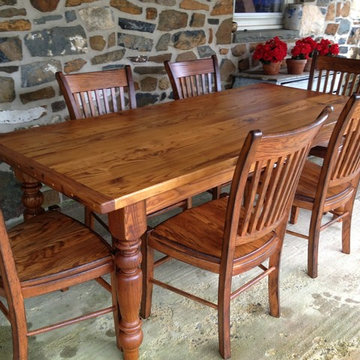
Farm House table made of reclaimed chestnut wood, dimensions 84" x 40 x 1.5" thick, liberty chairs made of solid oak sold separately price $370
Patio - large country backyard concrete patio idea in Philadelphia with a roof extension
Patio - large country backyard concrete patio idea in Philadelphia with a roof extension
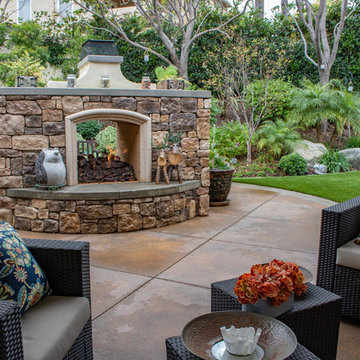
Backyard Fireplace, Concrete, Artificial Grass and Stone Veneer.
Cottage backyard patio photo in Orange County with a fireplace
Cottage backyard patio photo in Orange County with a fireplace
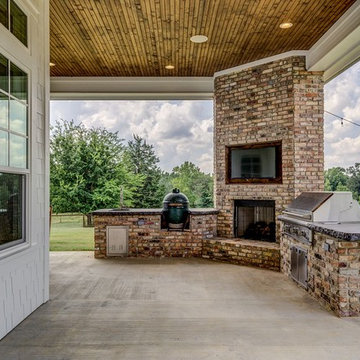
Example of a large country backyard concrete patio kitchen design in Other with a roof extension
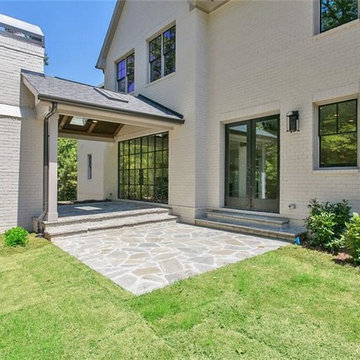
Mid-sized country backyard stone patio photo in Atlanta with a fireplace and a roof extension
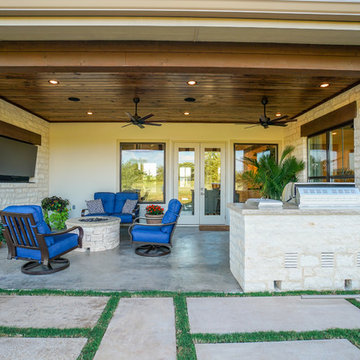
Example of a mid-sized cottage backyard concrete patio kitchen design in Austin with a roof extension
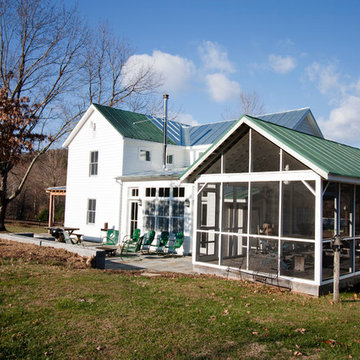
Elise Trissel
Mid-sized farmhouse side yard concrete paver patio photo in Other with a roof extension
Mid-sized farmhouse side yard concrete paver patio photo in Other with a roof extension
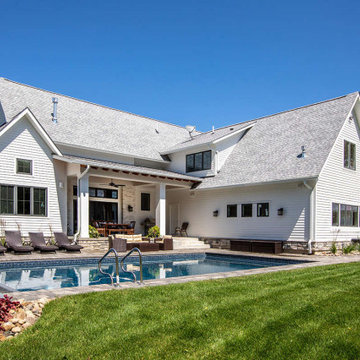
The outdoor space is substantial and features a large amount of room to entertain large gatherings.
Example of a farmhouse patio design in Atlanta
Example of a farmhouse patio design in Atlanta
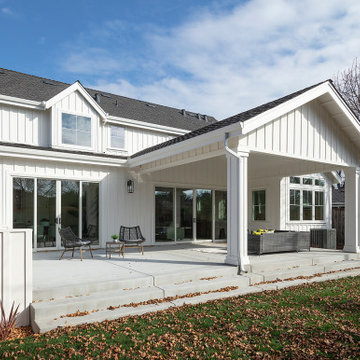
Brand new 2-Story 3,100 square foot Custom Home completed in 2022. Designed by Arch Studio, Inc. and built by Brooke Shaw Builders.
Example of a large farmhouse backyard concrete patio kitchen design in San Francisco with a roof extension
Example of a large farmhouse backyard concrete patio kitchen design in San Francisco with a roof extension
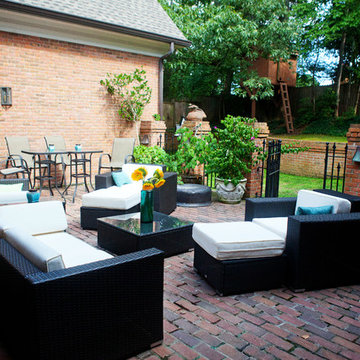
Inspiration for a mid-sized cottage backyard brick patio remodel in Atlanta with no cover
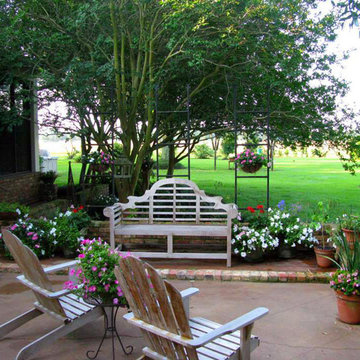
Large farmhouse backyard concrete patio photo in Miami with no cover
Farmhouse Patio Ideas
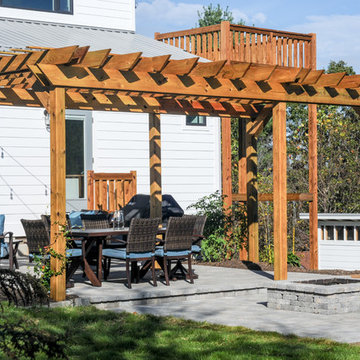
Outdoor sitting area with fire pit and pergola.
Example of a mid-sized country backyard concrete paver patio design in Other with a fire pit and a pergola
Example of a mid-sized country backyard concrete paver patio design in Other with a fire pit and a pergola
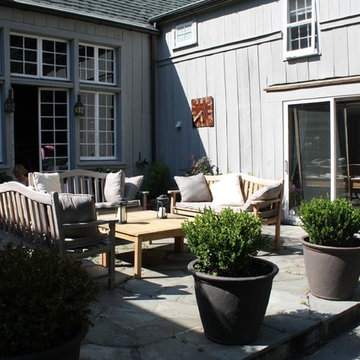
La Grange de SIlvermine
Mid-sized farmhouse backyard stone patio photo in New York with no cover
Mid-sized farmhouse backyard stone patio photo in New York with no cover
12






