Gray Floor Kitchen with White Cabinets Ideas
Refine by:
Budget
Sort by:Popular Today
241 - 260 of 41,707 photos
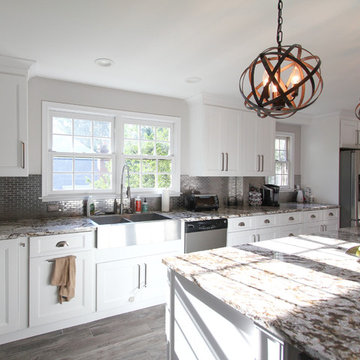
After demolishing 2 walls, it allowed for the clients new kitchen to be wide and spacious, incorporation not one, but two exterior windows. Focusing on a team environment, the kitchen can be used multiple people at once with little to no inconvenience/disruption.
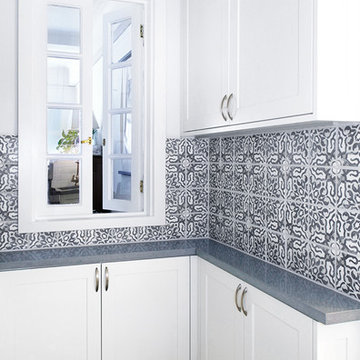
Enclosed kitchen - mid-sized traditional galley porcelain tile and gray floor enclosed kitchen idea in New York with an undermount sink, shaker cabinets, white cabinets, quartz countertops, white backsplash, ceramic backsplash, stainless steel appliances and no island
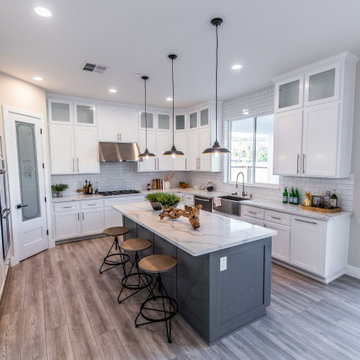
Mid-sized transitional u-shaped laminate floor and gray floor open concept kitchen photo in Sacramento with a farmhouse sink, shaker cabinets, white cabinets, quartzite countertops, white backsplash, subway tile backsplash, stainless steel appliances, an island and white countertops
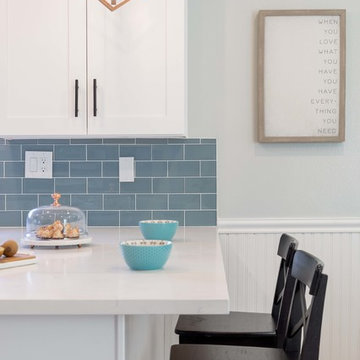
Photographer: Kyle Ortiz
Small minimalist galley light wood floor and gray floor eat-in kitchen photo in Los Angeles with a farmhouse sink, shaker cabinets, white cabinets, quartz countertops, blue backsplash, glass tile backsplash, stainless steel appliances, a peninsula and white countertops
Small minimalist galley light wood floor and gray floor eat-in kitchen photo in Los Angeles with a farmhouse sink, shaker cabinets, white cabinets, quartz countertops, blue backsplash, glass tile backsplash, stainless steel appliances, a peninsula and white countertops
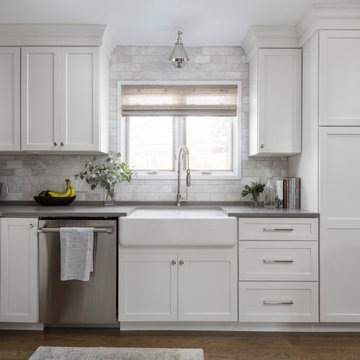
Photography by Picture Perfect House
Mid-sized transitional u-shaped medium tone wood floor and gray floor open concept kitchen photo in Chicago with a farmhouse sink, shaker cabinets, white cabinets, quartz countertops, white backsplash, marble backsplash, stainless steel appliances, an island and gray countertops
Mid-sized transitional u-shaped medium tone wood floor and gray floor open concept kitchen photo in Chicago with a farmhouse sink, shaker cabinets, white cabinets, quartz countertops, white backsplash, marble backsplash, stainless steel appliances, an island and gray countertops

Kitchen remodel featuring a statement island
Enclosed kitchen - large modern u-shaped porcelain tile and gray floor enclosed kitchen idea in Los Angeles with an undermount sink, shaker cabinets, white cabinets, quartz countertops, gray backsplash, ceramic backsplash, stainless steel appliances, an island and multicolored countertops
Enclosed kitchen - large modern u-shaped porcelain tile and gray floor enclosed kitchen idea in Los Angeles with an undermount sink, shaker cabinets, white cabinets, quartz countertops, gray backsplash, ceramic backsplash, stainless steel appliances, an island and multicolored countertops
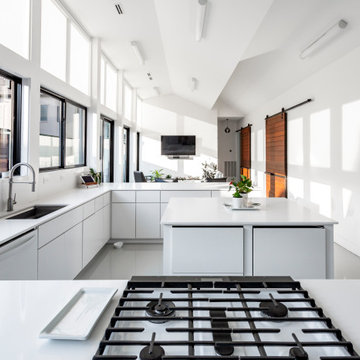
Trendy u-shaped gray floor and vaulted ceiling kitchen photo in Other with an undermount sink, flat-panel cabinets, white cabinets, an island and white countertops
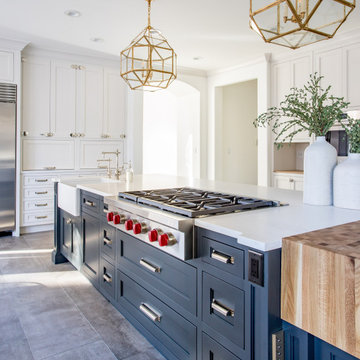
Kitchen, tile, appliances, lighting, appliances, plumbing fixtures, butcher block countertop
Inspiration for a large timeless galley porcelain tile and gray floor eat-in kitchen remodel in Denver with a farmhouse sink, recessed-panel cabinets, white cabinets, quartzite countertops, white backsplash, quartz backsplash, stainless steel appliances, an island and white countertops
Inspiration for a large timeless galley porcelain tile and gray floor eat-in kitchen remodel in Denver with a farmhouse sink, recessed-panel cabinets, white cabinets, quartzite countertops, white backsplash, quartz backsplash, stainless steel appliances, an island and white countertops
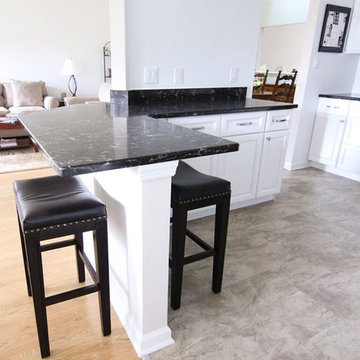
Sometimes a compact space is a good thing when it comes to the size of your kitchen. Having everything be within an arm's reach is perfect for those that like to multitask!
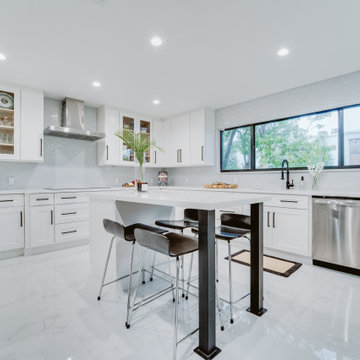
We relocated a kitchen to a former family room allowing better flow throughout the home. The clients wanted an oversized kitchen with tons of cabinetry. We used standard appliances, Jarlin cabinetry and were able to keep this kitchen on budget. A bar area and extended cabinets penetrate the dining space for excellent serving and storage.
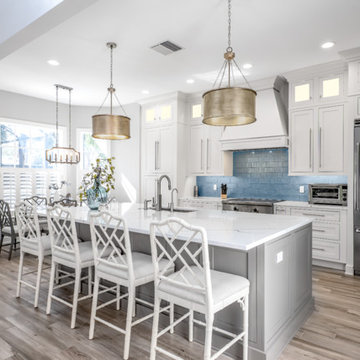
Photos by Project Focus Photography and designed by Amy Smith
Inspiration for a mid-sized contemporary single-wall porcelain tile and gray floor eat-in kitchen remodel in Tampa with an undermount sink, shaker cabinets, white cabinets, quartz countertops, blue backsplash, glass sheet backsplash, stainless steel appliances, an island and white countertops
Inspiration for a mid-sized contemporary single-wall porcelain tile and gray floor eat-in kitchen remodel in Tampa with an undermount sink, shaker cabinets, white cabinets, quartz countertops, blue backsplash, glass sheet backsplash, stainless steel appliances, an island and white countertops
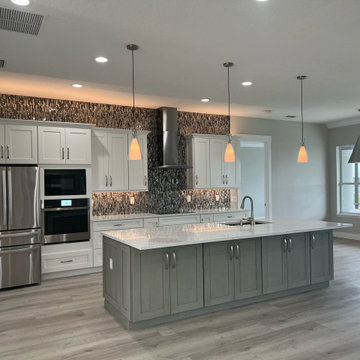
Inspiration for a large transitional single-wall laminate floor and gray floor open concept kitchen remodel in Other with a double-bowl sink, shaker cabinets, white cabinets, quartzite countertops, multicolored backsplash, glass tile backsplash, an island and white countertops
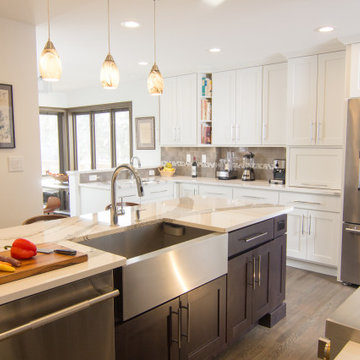
Large transitional l-shaped dark wood floor and gray floor open concept kitchen photo in Charleston with a farmhouse sink, shaker cabinets, white cabinets, quartz countertops, gray backsplash, porcelain backsplash, stainless steel appliances, an island and white countertops
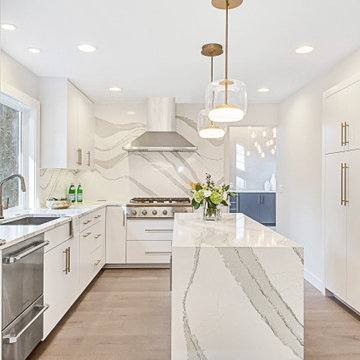
Mid-sized minimalist u-shaped light wood floor and gray floor open concept kitchen photo in Seattle with a single-bowl sink, flat-panel cabinets, white cabinets, quartz countertops, white backsplash, stone slab backsplash, stainless steel appliances, an island and white countertops
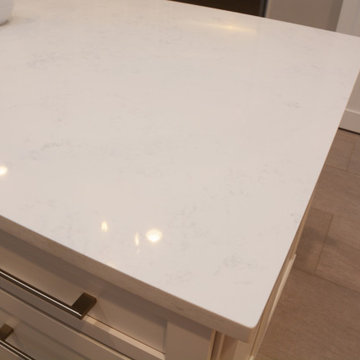
This kitchen features Calacatta Vicenza quartz countertops.
Example of a large minimalist u-shaped gray floor enclosed kitchen design in DC Metro with an undermount sink, shaker cabinets, white cabinets, quartz countertops, gray backsplash, stainless steel appliances, an island and white countertops
Example of a large minimalist u-shaped gray floor enclosed kitchen design in DC Metro with an undermount sink, shaker cabinets, white cabinets, quartz countertops, gray backsplash, stainless steel appliances, an island and white countertops
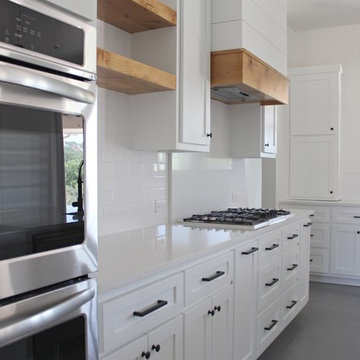
Open concept kitchen - mid-sized farmhouse u-shaped concrete floor and gray floor open concept kitchen idea in Austin with a farmhouse sink, shaker cabinets, white cabinets, quartzite countertops, white backsplash, subway tile backsplash, stainless steel appliances, an island and white countertops
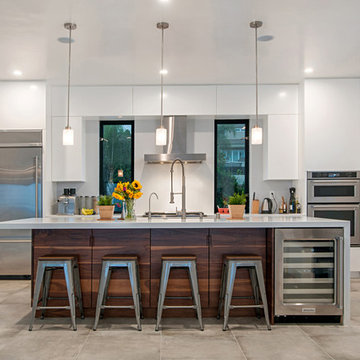
Mid-sized minimalist galley cement tile floor and gray floor enclosed kitchen photo in San Diego with flat-panel cabinets, white cabinets, quartz countertops, stainless steel appliances and an island
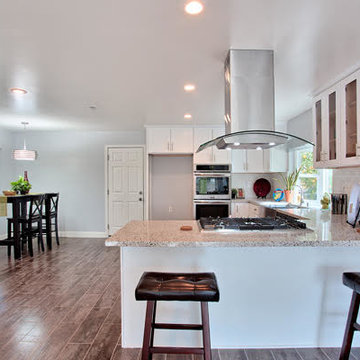
Large mountain style porcelain tile and gray floor kitchen photo in Orange County with a farmhouse sink, shaker cabinets, white cabinets, quartz countertops, multicolored backsplash, ceramic backsplash, stainless steel appliances and an island
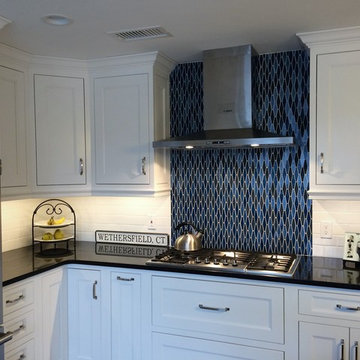
My homeowner LOVES the color blue! We found this amazing Muse Interlude Sapphire Matte Tile in a diamond shape with 3 different finishes. It just popped off the wall at us. The tiles are all the same shade of blue but some are shiny translucent, some are frosted and some are iridescent. They add just right amount of blue to the room.
Gray Floor Kitchen with White Cabinets Ideas

Inspiration for a transitional l-shaped light wood floor and gray floor kitchen remodel in Miami with a farmhouse sink, shaker cabinets, white cabinets, white backsplash, mosaic tile backsplash, paneled appliances, an island and white countertops
13





