Gray Floor Kitchen with White Cabinets Ideas
Refine by:
Budget
Sort by:Popular Today
201 - 220 of 41,707 photos

Photo by Kati Mallory.
Inspiration for a small timeless l-shaped concrete floor and gray floor open concept kitchen remodel in Little Rock with a single-bowl sink, flat-panel cabinets, white cabinets, soapstone countertops, white backsplash, marble backsplash, paneled appliances, an island and green countertops
Inspiration for a small timeless l-shaped concrete floor and gray floor open concept kitchen remodel in Little Rock with a single-bowl sink, flat-panel cabinets, white cabinets, soapstone countertops, white backsplash, marble backsplash, paneled appliances, an island and green countertops
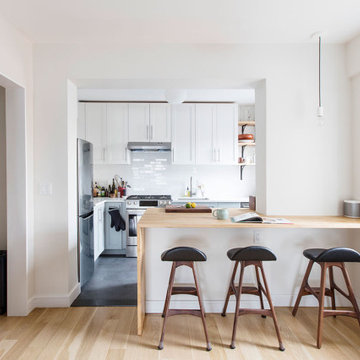
Minimalist apartment renovation.
Photos by Sweeten.
Example of a small minimalist l-shaped porcelain tile and gray floor eat-in kitchen design in New York with an undermount sink, shaker cabinets, white cabinets, quartz countertops, white backsplash, subway tile backsplash, stainless steel appliances, a peninsula and white countertops
Example of a small minimalist l-shaped porcelain tile and gray floor eat-in kitchen design in New York with an undermount sink, shaker cabinets, white cabinets, quartz countertops, white backsplash, subway tile backsplash, stainless steel appliances, a peninsula and white countertops
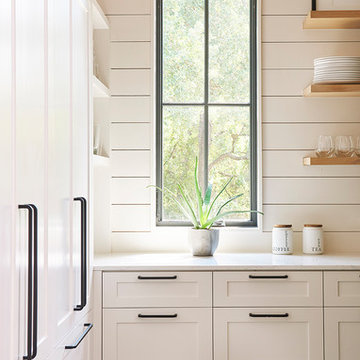
Brian McWeeney
Example of a transitional concrete floor and gray floor kitchen design in Dallas with a farmhouse sink, shaker cabinets, white cabinets, solid surface countertops, stainless steel appliances, two islands and white countertops
Example of a transitional concrete floor and gray floor kitchen design in Dallas with a farmhouse sink, shaker cabinets, white cabinets, solid surface countertops, stainless steel appliances, two islands and white countertops
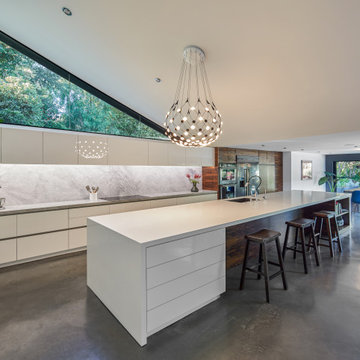
On the interior, the Great Room comprised of the Living Room, Kitchen and Dining Room features the space defining massive 18-foot long, triangular-shaped clerestory window pressed to the underside of the ranch’s main gable roofline. This window beautifully lights the Kitchen island below while framing a cluster of diverse mature trees lining a horse riding trail to the North 15 feet off the floor.
The cabinetry of the Kitchen and Living Room are custom high-gloss white lacquer finished with Rosewood cabinet accents strategically placed including the 19-foot long island with seating, preparation sink, dishwasher and storage.
The Kitchen island and aligned-on-axis Dining Room table are celebrated by unique pendants offering contemporary embellishment to the minimal space.
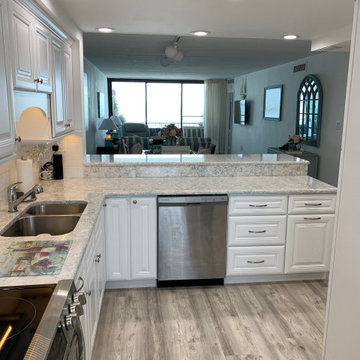
Inspiration for a small transitional l-shaped laminate floor and gray floor eat-in kitchen remodel in Philadelphia with an undermount sink, raised-panel cabinets, white cabinets, granite countertops, stainless steel appliances, a peninsula and gray countertops
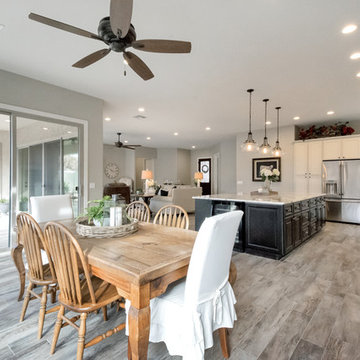
We removed a wall that separated the Kitchen and living room to open up the space. Created a Large Island that is topped with Granite with a Smokehouse stain cabinet, the surround is Grey Quartz with Cream Cabinets.
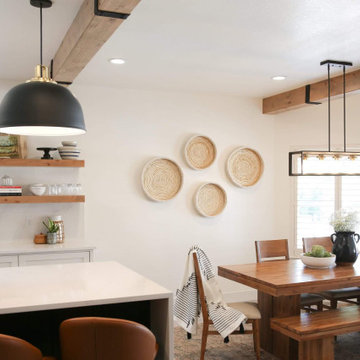
“This kitchen was a really fun project to work on. My clients entrusted this project to me and I am forever grateful for the opportunity. They allowed me to think outside the box on the space plan, and trusted me with my design selections for the project. Overall, I am so happy with how everything turned out!”
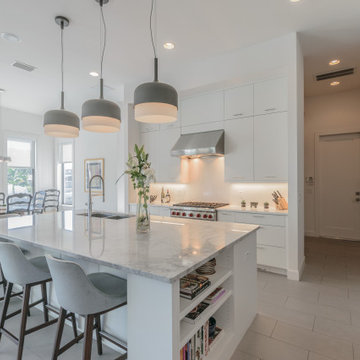
Example of a trendy l-shaped gray floor open concept kitchen design in Tampa with flat-panel cabinets, white cabinets, quartzite countertops, stainless steel appliances, an undermount sink, an island and gray countertops

On the interior, the Great Room comprised of the Living Room, Kitchen and Dining Room features the space defining massive 18-foot long, triangular-shaped clerestory window pressed to the underside of the ranch’s main gable roofline. This window beautifully lights the Kitchen island below while framing a cluster of diverse mature trees lining a horse riding trail to the North 15 feet off the floor.
The cabinetry of the Kitchen and Living Room are custom high-gloss white lacquer finished with Rosewood cabinet accents strategically placed including the 19-foot long island with seating, preparation sink, dishwasher and storage.
The Kitchen island and aligned-on-axis Dining Room table are celebrated by unique pendants offering contemporary embellishment to the minimal space.
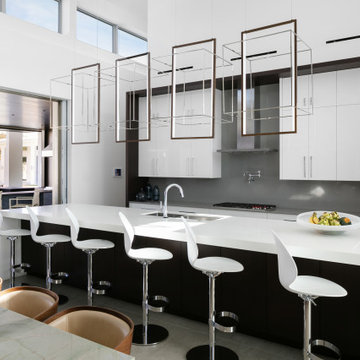
Example of a huge trendy l-shaped porcelain tile, gray floor and vaulted ceiling open concept kitchen design in Tampa with a double-bowl sink, flat-panel cabinets, white cabinets, quartz countertops, gray backsplash, quartz backsplash, paneled appliances, an island and gray countertops
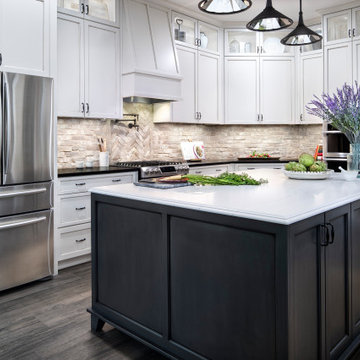
Example of a mid-sized farmhouse laminate floor and gray floor kitchen design in Austin with shaker cabinets, white cabinets, brick backsplash, stainless steel appliances, an island, white countertops, gray backsplash and quartz countertops
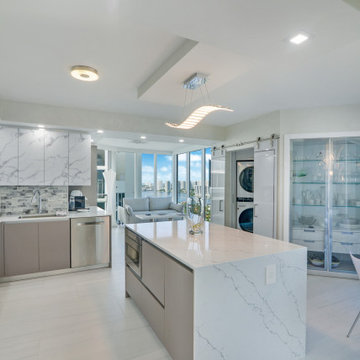
Eat-in kitchen - large contemporary l-shaped porcelain tile and gray floor eat-in kitchen idea in Miami with a single-bowl sink, flat-panel cabinets, white cabinets, quartzite countertops, gray backsplash, brick backsplash, stainless steel appliances, an island and white countertops
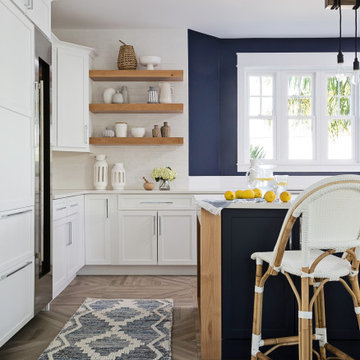
Kitchen - large coastal l-shaped gray floor kitchen idea in Tampa with shaker cabinets, white cabinets, stainless steel appliances, an island and white countertops
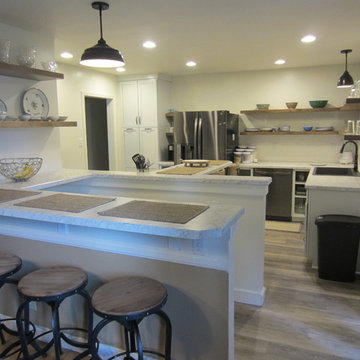
Base and Pantry cabinets-Kraftmaid Deveron Maple Dove white with Cocoa Glaze;
Floating Shelves-Schuler Maple Eagle Rock Sable Glaze;
Countertop-Formica Carrara Bianco 6696-58 in Bevel Edge;
Floor-Stainmaster Washed Oak Cottage LWD8502CCF;
Backsplash-American Olean Starting Line White Gloss 3x6 Tile SL1036MODHC1P4;
Grout-Mapei Cocoa;
Range-LG LSE4613BD
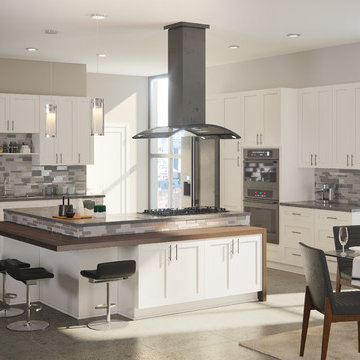
Sonoma White Kitchen Cabinets
Inspiration for a huge modern l-shaped terrazzo floor and gray floor eat-in kitchen remodel with an undermount sink, shaker cabinets, white cabinets, granite countertops, gray backsplash, glass sheet backsplash, stainless steel appliances, an island and gray countertops
Inspiration for a huge modern l-shaped terrazzo floor and gray floor eat-in kitchen remodel with an undermount sink, shaker cabinets, white cabinets, granite countertops, gray backsplash, glass sheet backsplash, stainless steel appliances, an island and gray countertops
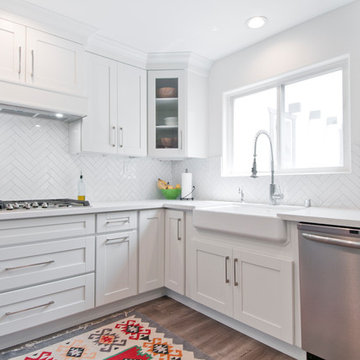
Avesha Michael
Example of a mid-sized transitional u-shaped dark wood floor and gray floor enclosed kitchen design in Los Angeles with a farmhouse sink, shaker cabinets, white cabinets, quartzite countertops, white backsplash, porcelain backsplash, stainless steel appliances, a peninsula and white countertops
Example of a mid-sized transitional u-shaped dark wood floor and gray floor enclosed kitchen design in Los Angeles with a farmhouse sink, shaker cabinets, white cabinets, quartzite countertops, white backsplash, porcelain backsplash, stainless steel appliances, a peninsula and white countertops
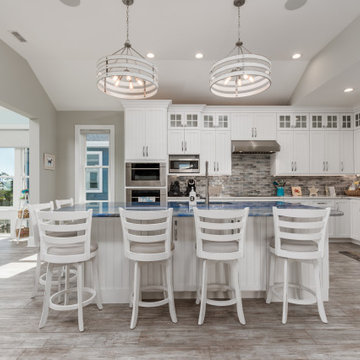
This open kitchen plan highlights the island with a brightly colored counter and distinctive features
Inspiration for a mid-sized coastal l-shaped laminate floor, gray floor and vaulted ceiling kitchen remodel in Other with an undermount sink, beaded inset cabinets, white cabinets, granite countertops, gray backsplash, ceramic backsplash, stainless steel appliances, an island and turquoise countertops
Inspiration for a mid-sized coastal l-shaped laminate floor, gray floor and vaulted ceiling kitchen remodel in Other with an undermount sink, beaded inset cabinets, white cabinets, granite countertops, gray backsplash, ceramic backsplash, stainless steel appliances, an island and turquoise countertops
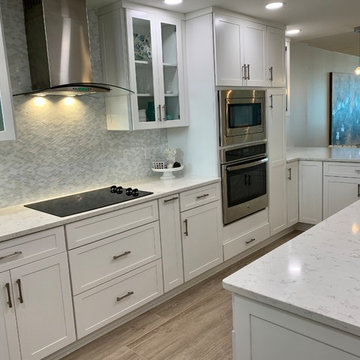
Interior Design and Photography by Caroline von Weyher, Willow & August Interiors - Interior Designer. All rights reserved.
Kitchen - mid-sized transitional u-shaped vinyl floor and gray floor kitchen idea in Tampa with an undermount sink, recessed-panel cabinets, white cabinets, quartzite countertops, gray backsplash, glass tile backsplash, stainless steel appliances, a peninsula and gray countertops
Kitchen - mid-sized transitional u-shaped vinyl floor and gray floor kitchen idea in Tampa with an undermount sink, recessed-panel cabinets, white cabinets, quartzite countertops, gray backsplash, glass tile backsplash, stainless steel appliances, a peninsula and gray countertops
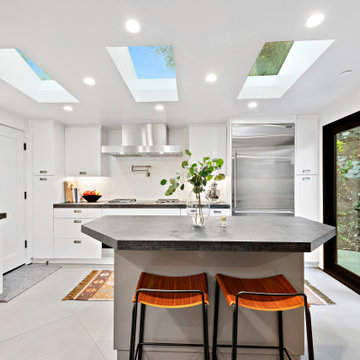
Kitchen - contemporary l-shaped gray floor kitchen idea in Orange County with flat-panel cabinets, white cabinets, white backsplash, stainless steel appliances, an island and gray countertops
Gray Floor Kitchen with White Cabinets Ideas
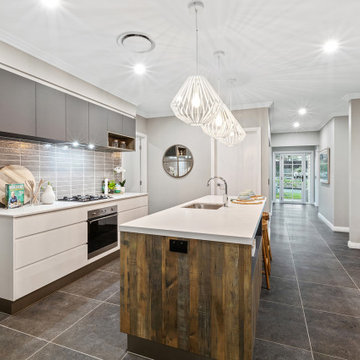
Example of a mid-sized beach style galley gray floor eat-in kitchen design in San Diego with an undermount sink, flat-panel cabinets, white cabinets, gray backsplash, paneled appliances, an island and white countertops
11





