Gray Floor Kitchen with White Cabinets Ideas
Refine by:
Budget
Sort by:Popular Today
221 - 240 of 41,707 photos
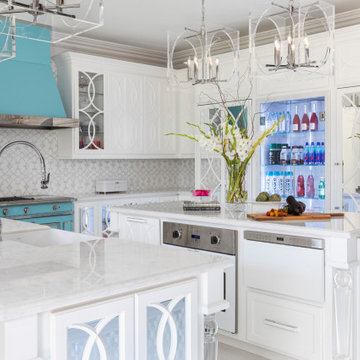
Kitchen - contemporary u-shaped gray floor kitchen idea in Los Angeles with a farmhouse sink, recessed-panel cabinets, white cabinets, white backsplash, colored appliances, an island and white countertops
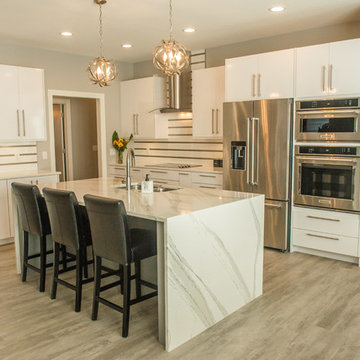
Stunning waterfall quartz top by Cambria flows perfectly with this contemporary kitchen in white.
Mandi B Photography
Example of a large minimalist l-shaped laminate floor and gray floor eat-in kitchen design in Other with an undermount sink, flat-panel cabinets, white cabinets, quartz countertops, white backsplash, subway tile backsplash, stainless steel appliances, an island and white countertops
Example of a large minimalist l-shaped laminate floor and gray floor eat-in kitchen design in Other with an undermount sink, flat-panel cabinets, white cabinets, quartz countertops, white backsplash, subway tile backsplash, stainless steel appliances, an island and white countertops
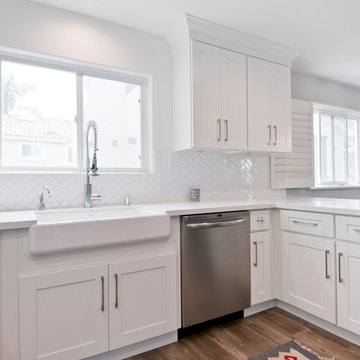
Avesha Michael
Enclosed kitchen - mid-sized transitional u-shaped dark wood floor and gray floor enclosed kitchen idea in Los Angeles with a farmhouse sink, shaker cabinets, white cabinets, quartzite countertops, white backsplash, porcelain backsplash, stainless steel appliances, a peninsula and white countertops
Enclosed kitchen - mid-sized transitional u-shaped dark wood floor and gray floor enclosed kitchen idea in Los Angeles with a farmhouse sink, shaker cabinets, white cabinets, quartzite countertops, white backsplash, porcelain backsplash, stainless steel appliances, a peninsula and white countertops
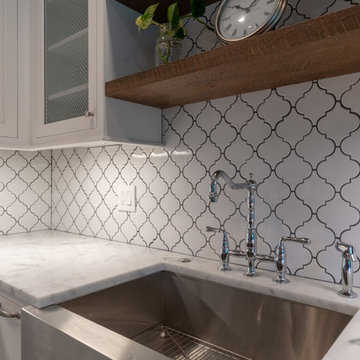
This chic, modern farmhouse kitchen has reclaimed wood beams and shelves. The huge island is topped with honed black granite, features seating for six, a microwave drawer, a bookshelf for cookbooks, and lots of storage. The white cabinets and white Carrara marble counters provide a sharp contrast to the island's black counter. The stainless steel appliances and sink and the chrome fixtures give the room a polished look.
RUDLOFF Custom Builders has won Best of Houzz for Customer Service in 2014, 2015 2016 and 2017. We also were voted Best of Design in 2016, 2017 and 2018, which only 2% of professionals receive. Rudloff Custom Builders has been featured on Houzz in their Kitchen of the Week, What to Know About Using Reclaimed Wood in the Kitchen as well as included in their Bathroom WorkBook article. We are a full service, certified remodeling company that covers all of the Philadelphia suburban area. This business, like most others, developed from a friendship of young entrepreneurs who wanted to make a difference in their clients’ lives, one household at a time. This relationship between partners is much more than a friendship. Edward and Stephen Rudloff are brothers who have renovated and built custom homes together paying close attention to detail. They are carpenters by trade and understand concept and execution. RUDLOFF CUSTOM BUILDERS will provide services for you with the highest level of professionalism, quality, detail, punctuality and craftsmanship, every step of the way along our journey together.
Specializing in residential construction allows us to connect with our clients early in the design phase to ensure that every detail is captured as you imagined. One stop shopping is essentially what you will receive with RUDLOFF CUSTOM BUILDERS from design of your project to the construction of your dreams, executed by on-site project managers and skilled craftsmen. Our concept: envision our client’s ideas and make them a reality. Our mission: CREATING LIFETIME RELATIONSHIPS BUILT ON TRUST AND INTEGRITY.
Photo Credit: JMB Photoworks
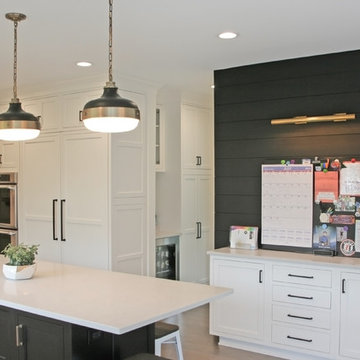
Client came to us with a limited budget for cabinetry and remodeling. We were successfully able to give the client everything they wanted (and more) using our talented creative team who put together a Value Oriented Award Winning Design. Every cabinet is equipped with organizers to further enhance the functionality of the design.

View of off-kitchen sitting room
Transitional porcelain tile and gray floor kitchen pantry photo in Houston with flat-panel cabinets, white cabinets, gray backsplash, porcelain backsplash and yellow countertops
Transitional porcelain tile and gray floor kitchen pantry photo in Houston with flat-panel cabinets, white cabinets, gray backsplash, porcelain backsplash and yellow countertops
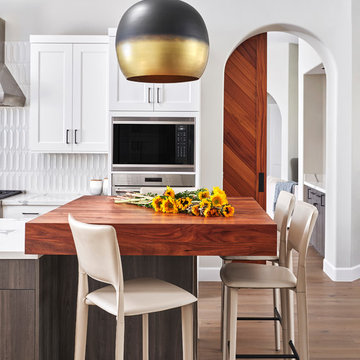
Inspiration for a large transitional u-shaped medium tone wood floor and gray floor open concept kitchen remodel in Phoenix with a farmhouse sink, recessed-panel cabinets, white cabinets, quartz countertops, white backsplash, porcelain backsplash, stainless steel appliances, an island and white countertops
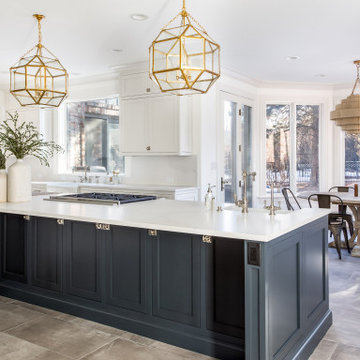
Kitchen, tile, appliances, lighting, appliances, plumbing fixtures, butcher block countertop
Inspiration for a large timeless galley porcelain tile and gray floor eat-in kitchen remodel in Denver with a farmhouse sink, recessed-panel cabinets, white cabinets, quartzite countertops, white backsplash, quartz backsplash, stainless steel appliances, an island and white countertops
Inspiration for a large timeless galley porcelain tile and gray floor eat-in kitchen remodel in Denver with a farmhouse sink, recessed-panel cabinets, white cabinets, quartzite countertops, white backsplash, quartz backsplash, stainless steel appliances, an island and white countertops
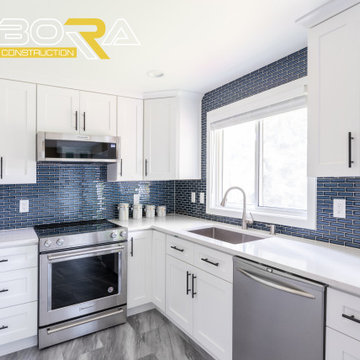
Enclosed kitchen - mid-sized transitional u-shaped laminate floor and gray floor enclosed kitchen idea in Seattle with an undermount sink, shaker cabinets, white cabinets, quartz countertops, blue backsplash, ceramic backsplash, stainless steel appliances, no island and white countertops
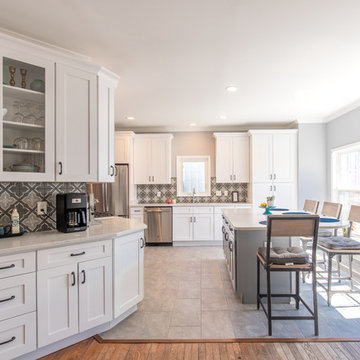
Large transitional u-shaped ceramic tile and gray floor kitchen photo in DC Metro with an undermount sink, shaker cabinets, white cabinets, solid surface countertops, multicolored backsplash, ceramic backsplash, stainless steel appliances, an island and white countertops
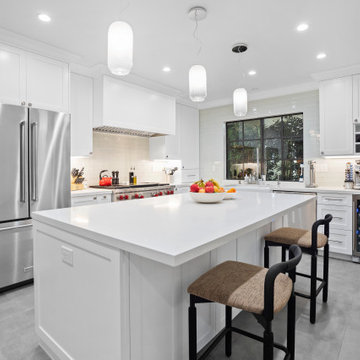
Transitional l-shaped gray floor kitchen photo in Los Angeles with a farmhouse sink, shaker cabinets, white cabinets, stainless steel appliances, an island and white countertops
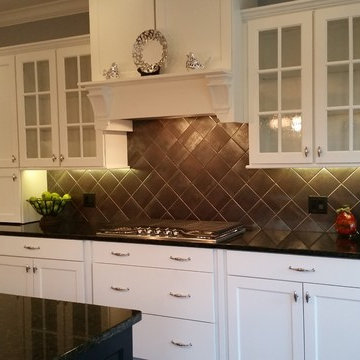
GLGreen & Associates, Designers - Builders
Example of a mid-sized transitional l-shaped dark wood floor and gray floor open concept kitchen design in Chicago with an undermount sink, shaker cabinets, white cabinets, gray backsplash, ceramic backsplash, stainless steel appliances, an island and black countertops
Example of a mid-sized transitional l-shaped dark wood floor and gray floor open concept kitchen design in Chicago with an undermount sink, shaker cabinets, white cabinets, gray backsplash, ceramic backsplash, stainless steel appliances, an island and black countertops
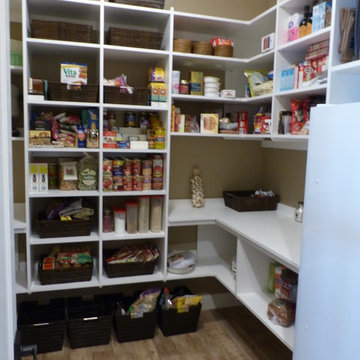
Large walk in pantry. Dual work spaces with a freezer in the room. Tray dividers above the freezer.
Large trendy u-shaped medium tone wood floor and gray floor kitchen pantry photo in Seattle with flat-panel cabinets, white cabinets, laminate countertops, white backsplash and white countertops
Large trendy u-shaped medium tone wood floor and gray floor kitchen pantry photo in Seattle with flat-panel cabinets, white cabinets, laminate countertops, white backsplash and white countertops
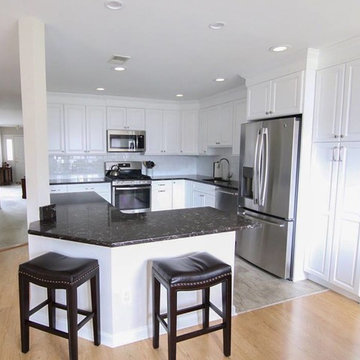
Sometimes a compact space is a good thing when it comes to the size of your kitchen. Having everything be within an arm's reach is perfect for those that like to multitask!

Example of a mid-sized eclectic l-shaped ceramic tile and gray floor eat-in kitchen design in Baltimore with an undermount sink, shaker cabinets, white cabinets, quartz countertops, blue backsplash, ceramic backsplash, stainless steel appliances, an island and gray countertops
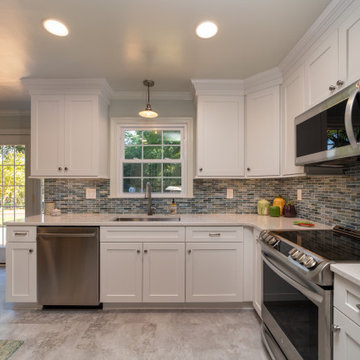
This family kitchen opened up beautifully when we removed a wall and brought in the light! Lots of white cabinetry and a shell backsplash keep things clean and bright.
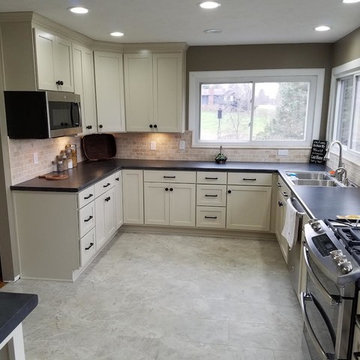
Large transitional u-shaped porcelain tile and gray floor enclosed kitchen photo in Chicago with a double-bowl sink, shaker cabinets, white cabinets, granite countertops, beige backsplash, travertine backsplash, stainless steel appliances, no island and black countertops
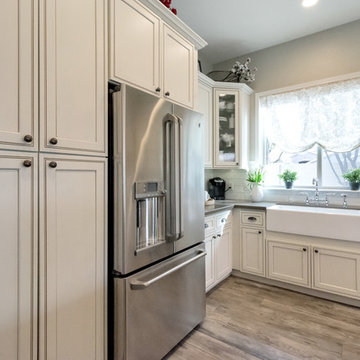
We removed a wall that separated the Kitchen and living room to open up the space. Created a Large Island that is topped with Granite with a Smokehouse stain cabinet, the surround is Grey Quartz with Cream Cabinets.
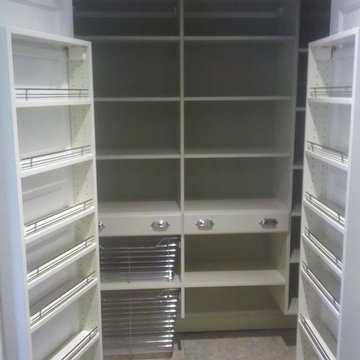
Elegant gray floor kitchen pantry photo in Baltimore with flat-panel cabinets and white cabinets
Gray Floor Kitchen with White Cabinets Ideas
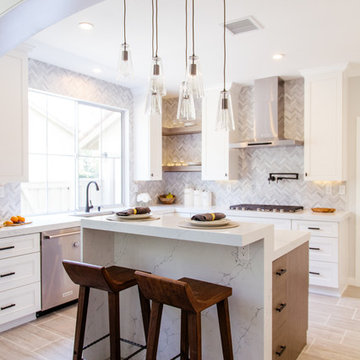
Mid-sized trendy l-shaped porcelain tile and gray floor eat-in kitchen photo in Orange County with an undermount sink, shaker cabinets, white cabinets, marble countertops, gray backsplash, an island, mosaic tile backsplash and stainless steel appliances
12





