Gray Floor Kitchen with White Cabinets Ideas
Refine by:
Budget
Sort by:Popular Today
61 - 80 of 41,668 photos
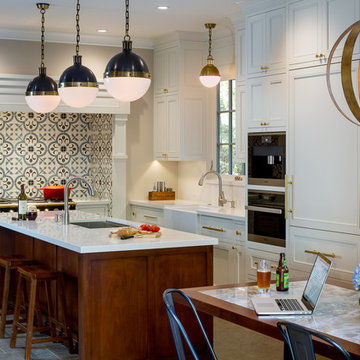
Inspiration for a timeless u-shaped gray floor eat-in kitchen remodel in San Francisco with a farmhouse sink, shaker cabinets, white cabinets, multicolored backsplash, black appliances, an island, cement tile backsplash, solid surface countertops and white countertops
Example of a trendy l-shaped gray floor kitchen design in Phoenix with an undermount sink, flat-panel cabinets, white cabinets, stainless steel appliances, an island and white countertops
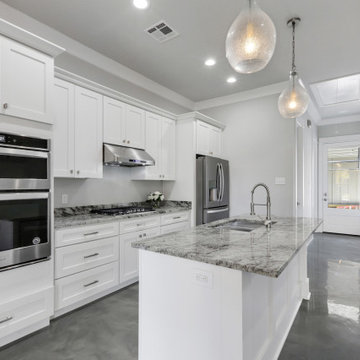
Breathtaking new construction by Nola Build! Situated on a large corner lot, this home is one of a kind with attention to detail at every turn. Gorgeous epoxy floors, 10 ft ceilings, custom closets plus stylish bathroom vanities + fixtures are just a few of the eye catches touches throughout. Large detached garage comfortably fits 2 trucks or SUVs. Enjoy outdoor living on your cozy patio pre-wired for entertainment. This house has all the bells + whistles, don't miss your chance to own a slice of heaven!

Open concept kitchen - transitional u-shaped gray floor open concept kitchen idea in Dallas with an undermount sink, shaker cabinets, white cabinets, marble countertops, multicolored backsplash, marble backsplash, paneled appliances, an island and multicolored countertops
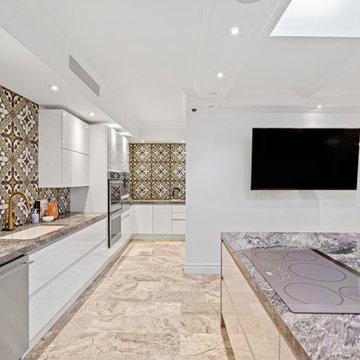
Example of a trendy l-shaped gray floor kitchen design in Other with an undermount sink, flat-panel cabinets, white cabinets, multicolored backsplash, stainless steel appliances, an island and gray countertops

Inspiration for a large contemporary single-wall concrete floor and gray floor eat-in kitchen remodel in Orange County with an undermount sink, flat-panel cabinets, white cabinets, solid surface countertops, paneled appliances, an island, white backsplash and stone slab backsplash

Example of a small farmhouse galley laminate floor and gray floor kitchen design in Portland with a farmhouse sink, raised-panel cabinets, white cabinets, wood countertops, white backsplash, porcelain backsplash, stainless steel appliances and no island
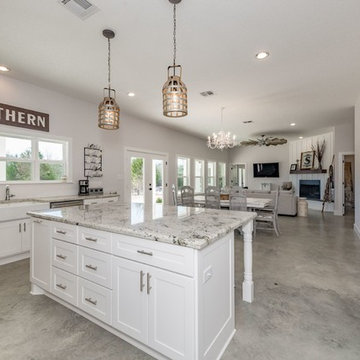
Mid-sized farmhouse u-shaped concrete floor and gray floor open concept kitchen photo in Austin with a farmhouse sink, shaker cabinets, white cabinets, granite countertops, white backsplash, subway tile backsplash, stainless steel appliances and an island
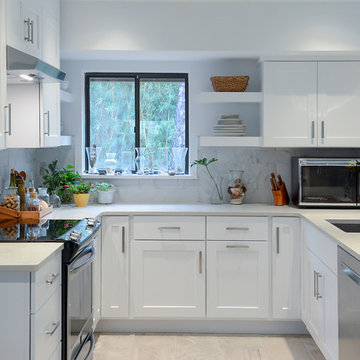
Photography by Anne
Inspiration for a contemporary u-shaped gray floor kitchen remodel in Other with an undermount sink, shaker cabinets, white cabinets, white countertops, white backsplash and a peninsula
Inspiration for a contemporary u-shaped gray floor kitchen remodel in Other with an undermount sink, shaker cabinets, white cabinets, white countertops, white backsplash and a peninsula
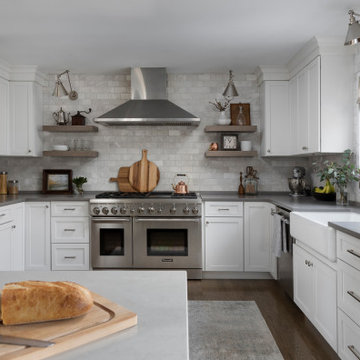
Photography by Picture Perfect House
Open concept kitchen - mid-sized transitional u-shaped medium tone wood floor and gray floor open concept kitchen idea in Chicago with a farmhouse sink, shaker cabinets, white cabinets, quartz countertops, white backsplash, marble backsplash, stainless steel appliances, an island and gray countertops
Open concept kitchen - mid-sized transitional u-shaped medium tone wood floor and gray floor open concept kitchen idea in Chicago with a farmhouse sink, shaker cabinets, white cabinets, quartz countertops, white backsplash, marble backsplash, stainless steel appliances, an island and gray countertops
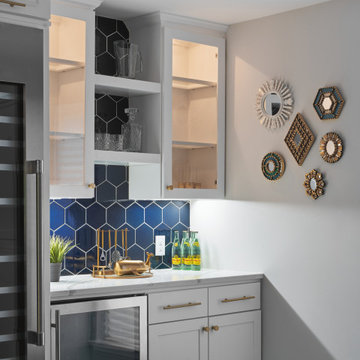
Anchored by a Navy Blue Hexagon Tile Backsplash, this transitional style kitchen serves up some nautical vibes with its classic blue and white color pairing. Love the look? Sample navy blue tiles and more at fireclaytile.com.
TILE SHOWN
6" Hexagon Tiles in Navy Blue
DESIGN
John Gioffre
PHOTOS
Leonid Furmansky
INSTALLER
Revent Remodeling + Construction
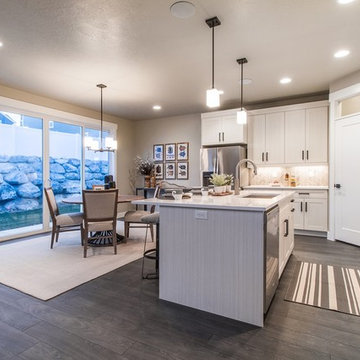
Open concept kitchen - large traditional l-shaped dark wood floor and gray floor open concept kitchen idea in Salt Lake City with an undermount sink, shaker cabinets, white cabinets, quartz countertops, brown backsplash, mosaic tile backsplash, stainless steel appliances and an island
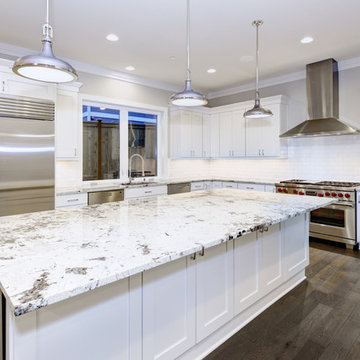
Inspiration for a large modern dark wood floor and gray floor eat-in kitchen remodel in DC Metro with an undermount sink, shaker cabinets, white cabinets, granite countertops, white backsplash, ceramic backsplash, stainless steel appliances, an island and white countertops

This kitchen renovation was part of a larger, extensive interior renovation for an existing penthouse condominium residence, located in Clayton, Missouri. The primary concept for the overall renovation was to bring architectural continuity throughout the entire residence with an edited materials palette that serves as a neutral backdrop for the owners’ extensive art collection. For the kitchen area specifically, dark flooring comprised of large-format Italian porcelain tiles is contrasted with high-gloss white cabinetry at the kitchen’s perimeter and gray-stained reconstituted veneer wrapping the island cabinetry. This neutral palette of white and gray is further enhanced with quartz countertops that include dramatic, gray veining. The custom banquette seating with built-in storage, activates the north wall of the kitchen and serves as an anchor for a new dining table and chairs. A contrasting blue velvet textile softens the built-in banquette, and provides a restrained field of color. The gray wood veneer is echoed at custom wall panels behind the banquette, serving as a textural backdrop for artwork installation. And a light, feathery chandelier hangs above the dining table with intention in mind to not obstruct views of the artwork beyond.
©Alise O'Brien Photography
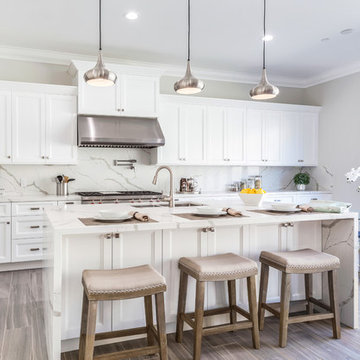
Kitchen - transitional galley gray floor kitchen idea in Los Angeles with an undermount sink, recessed-panel cabinets, white cabinets, white backsplash, stone slab backsplash, stainless steel appliances, an island and white countertops
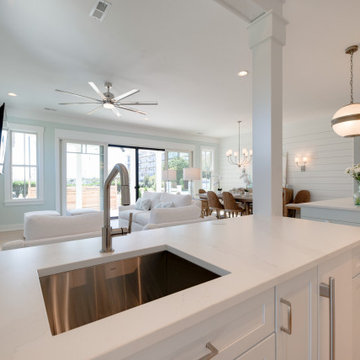
Open concept kitchen - large country galley light wood floor and gray floor open concept kitchen idea in Other with a single-bowl sink, shaker cabinets, white cabinets, quartz countertops, green backsplash, glass tile backsplash, white appliances, two islands and white countertops
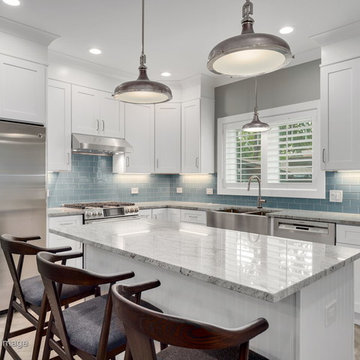
Stainless steel apron sink, glass tiles, wood-looking porcelain in chevron pattern, metal pendants, white shaker cabinets with crown.
Open concept kitchen - mid-sized transitional l-shaped porcelain tile and gray floor open concept kitchen idea in Chicago with a farmhouse sink, shaker cabinets, white cabinets, granite countertops, blue backsplash, glass tile backsplash, stainless steel appliances, an island and gray countertops
Open concept kitchen - mid-sized transitional l-shaped porcelain tile and gray floor open concept kitchen idea in Chicago with a farmhouse sink, shaker cabinets, white cabinets, granite countertops, blue backsplash, glass tile backsplash, stainless steel appliances, an island and gray countertops
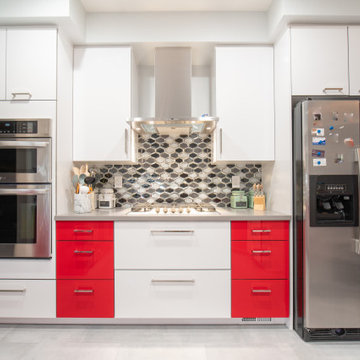
Kitchen - contemporary gray floor kitchen idea in San Francisco with flat-panel cabinets, white cabinets, multicolored backsplash, mosaic tile backsplash, stainless steel appliances, no island and gray countertops
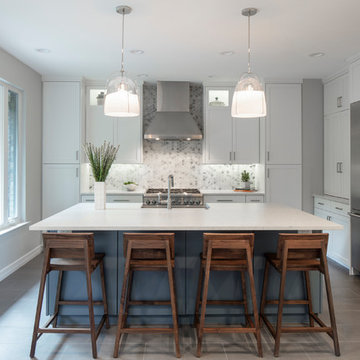
Example of a transitional l-shaped gray floor kitchen design in Austin with a farmhouse sink, shaker cabinets, white cabinets, white backsplash, stainless steel appliances, an island and white countertops
Gray Floor Kitchen with White Cabinets Ideas
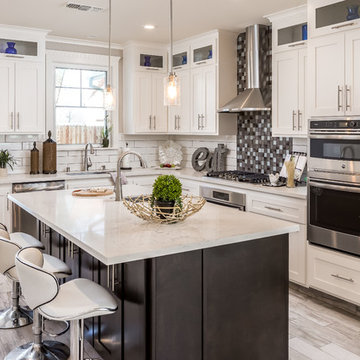
wall ovens, kitchen island lighting, stainless steel range hood, stainless steel sink
Kitchen - transitional l-shaped medium tone wood floor and gray floor kitchen idea in San Francisco with an island, an undermount sink, shaker cabinets, white cabinets, white backsplash, stainless steel appliances and white countertops
Kitchen - transitional l-shaped medium tone wood floor and gray floor kitchen idea in San Francisco with an island, an undermount sink, shaker cabinets, white cabinets, white backsplash, stainless steel appliances and white countertops
4





