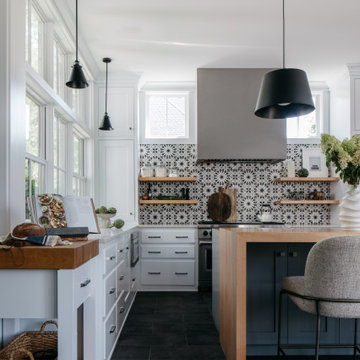Gray Floor Kitchen with White Cabinets Ideas
Refine by:
Budget
Sort by:Popular Today
141 - 160 of 41,668 photos
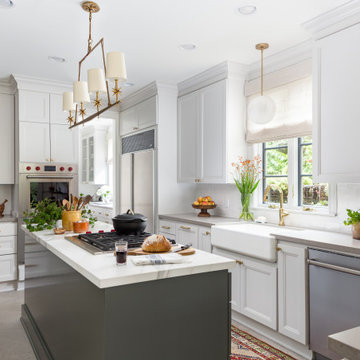
Transitional u-shaped gray floor kitchen photo in Houston with a farmhouse sink, recessed-panel cabinets, white cabinets, white backsplash, stainless steel appliances, an island and gray countertops

A custom hood was designed by Clarissa which really added warmth and a rustic modern feel to the clean white kitchen. Beautiful quartz were sourced for the counter tops, the island, and the backsplash to help bring durability and uniformity. Wood elements brought in by the distressed beams, barn door, floating shelves, and pantry cabinets really add a great amount of warmth and charm.
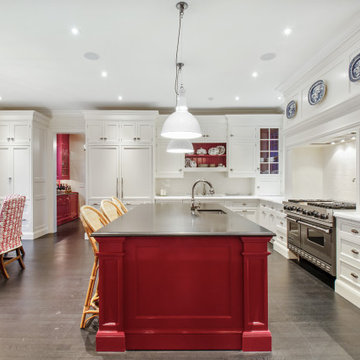
Example of a classic l-shaped gray floor eat-in kitchen design in Chicago with an undermount sink, recessed-panel cabinets, white cabinets, white backsplash, stainless steel appliances, an island and white countertops
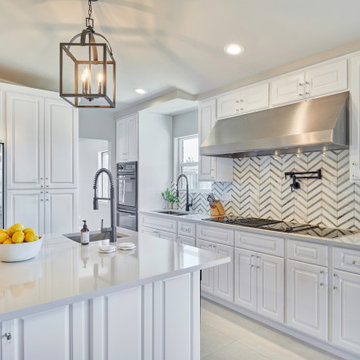
Kitchen - transitional l-shaped gray floor kitchen idea in Austin with an undermount sink, raised-panel cabinets, white cabinets, multicolored backsplash, stainless steel appliances, an island and gray countertops
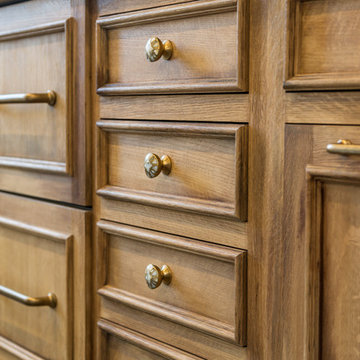
Enclosed kitchen - mid-sized traditional l-shaped porcelain tile and gray floor enclosed kitchen idea in Milwaukee with a farmhouse sink, recessed-panel cabinets, white cabinets, marble countertops, white backsplash, cement tile backsplash, paneled appliances, an island and multicolored countertops
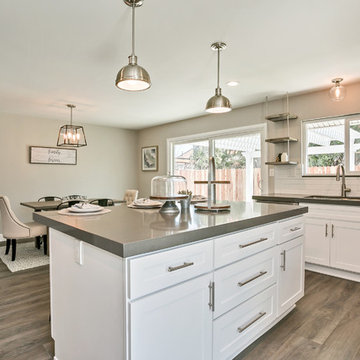
Eat-in kitchen - mid-sized country u-shaped vinyl floor and gray floor eat-in kitchen idea in Orange County with an undermount sink, shaker cabinets, white cabinets, quartz countertops, white backsplash, subway tile backsplash, stainless steel appliances, an island and gray countertops
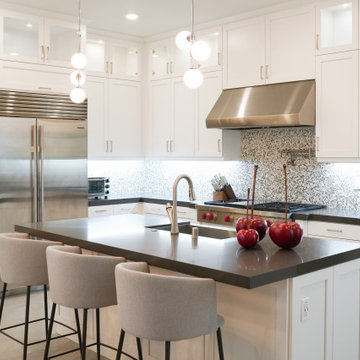
Example of a transitional l-shaped gray floor kitchen design in Orange County with a farmhouse sink, shaker cabinets, white cabinets, multicolored backsplash, mosaic tile backsplash, stainless steel appliances, an island and black countertops
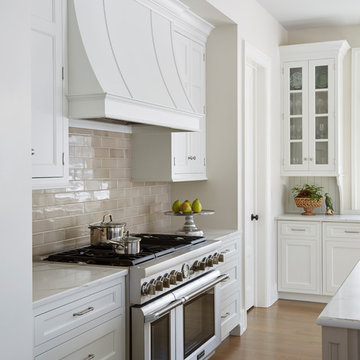
An open concept custom kitchen lives large but the strategic placement of appliances creates a convenient and compact work zone. This distinctly divided yet beautifully merged Glen Ellyn, IL kitchen takes the classic white to another level. The clean lines of the flat panel white cabinetry and polished design are easy on the eyes, complemented by the earth tones found in the subway tile, pendant lighting over the island, and soft seating. This large family can enjoy multiple seating areas, around the island, and at a dedicated space showcasing their impressive farm table. More then ample accessible storage provides enough places to hide any pots, pans and small appliances, while not sacrificing the views and natural light. The midpoint integrated built in Thermador Refrigerator serves as the anchor of the kitchen. Prep areas include miles of quartz counters along with a small but practically placed island sink. The warmth and comfort in this dream kitchen highlights design trends while also fulfilling the client’s request for a kitchen with a family focus.

Eat your heart out Marie Kondo! This drawers most certainly brings us joy! Keeping heavy and delicate items stored below counter height is a huge benefit in oh so many ways - it makes unloading the dishwasher a snap, saves your back, and makes everything incredibly accessible...and no excuses...the kids can still empty the dishwasher AND set the table! These peg board drawer organizers by Rev-a-Shelf hold all your dishes in place.

Eat-in kitchen - small transitional l-shaped laminate floor and gray floor eat-in kitchen idea in Philadelphia with an undermount sink, raised-panel cabinets, white cabinets, granite countertops, stainless steel appliances, a peninsula and gray countertops
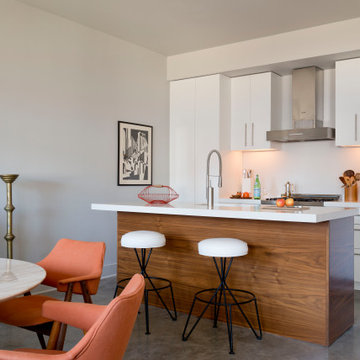
Kitchen - contemporary galley concrete floor and gray floor kitchen idea in New York with flat-panel cabinets, white cabinets, white appliances, an island and white countertops
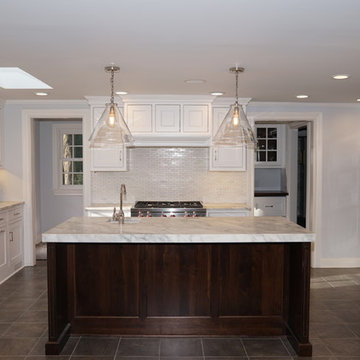
White and Dark Chestnut Stained Kitchen Cabinetry with Calacatta Counter Tops
MLC Interiors
35 Old Farm Road
Basking Ridge, NJ 07920
Example of a mid-sized transitional u-shaped porcelain tile and gray floor eat-in kitchen design in New York with a farmhouse sink, raised-panel cabinets, white cabinets, marble countertops, white backsplash, mosaic tile backsplash, stainless steel appliances and an island
Example of a mid-sized transitional u-shaped porcelain tile and gray floor eat-in kitchen design in New York with a farmhouse sink, raised-panel cabinets, white cabinets, marble countertops, white backsplash, mosaic tile backsplash, stainless steel appliances and an island
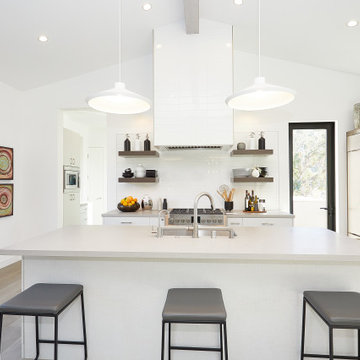
Example of a mid-sized trendy u-shaped light wood floor and gray floor eat-in kitchen design in Dallas with an undermount sink, flat-panel cabinets, white cabinets, quartz countertops, white backsplash, ceramic backsplash, paneled appliances, an island and gray countertops
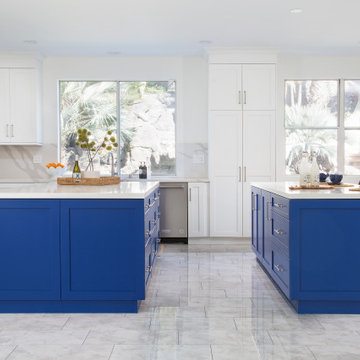
Kitchen - contemporary l-shaped gray floor kitchen idea in Orange County with shaker cabinets, white cabinets, stainless steel appliances, two islands and white countertops
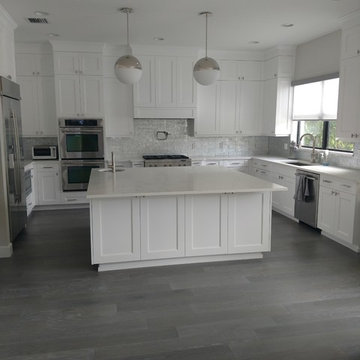
Inspiration for a large transitional u-shaped dark wood floor and gray floor enclosed kitchen remodel in Miami with an undermount sink, shaker cabinets, white cabinets, quartz countertops, white backsplash, stainless steel appliances, an island and white countertops
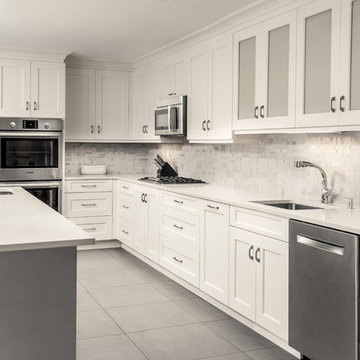
Inspiration for a large contemporary l-shaped concrete floor and gray floor kitchen remodel in Orange County with an undermount sink, shaker cabinets, white cabinets, quartz countertops, gray backsplash, stone tile backsplash, stainless steel appliances and an island
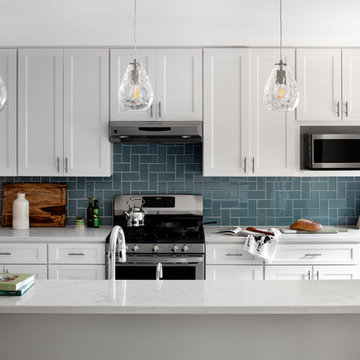
Eat-in kitchen - transitional galley porcelain tile and gray floor eat-in kitchen idea in Baltimore with an undermount sink, shaker cabinets, white cabinets, quartz countertops, blue backsplash, glass tile backsplash, stainless steel appliances, an island and white countertops
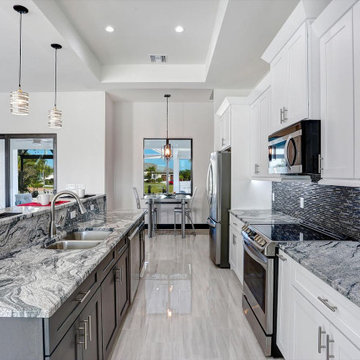
full kitchen remodeling with new cabinets, counter top, paint, backsplash lightning and stainless steel appliances
Example of a large transitional galley gray floor eat-in kitchen design in San Francisco with shaker cabinets, multicolored backsplash, an undermount sink, white cabinets, matchstick tile backsplash, stainless steel appliances, an island and gray countertops
Example of a large transitional galley gray floor eat-in kitchen design in San Francisco with shaker cabinets, multicolored backsplash, an undermount sink, white cabinets, matchstick tile backsplash, stainless steel appliances, an island and gray countertops
Gray Floor Kitchen with White Cabinets Ideas
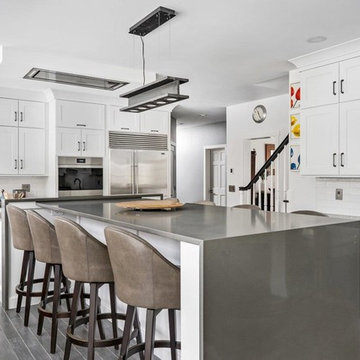
Example of a transitional gray floor kitchen design in Providence with shaker cabinets, white cabinets, white backsplash, subway tile backsplash, stainless steel appliances, an island and gray countertops
8






