Gray Floor Kitchen with White Cabinets Ideas
Refine by:
Budget
Sort by:Popular Today
81 - 100 of 41,668 photos
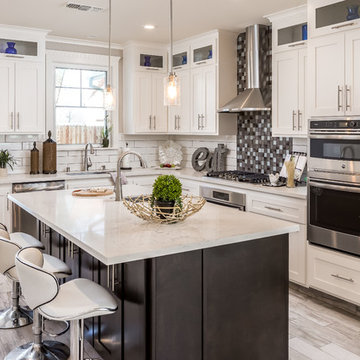
wall ovens, kitchen island lighting, stainless steel range hood, stainless steel sink
Kitchen - transitional l-shaped medium tone wood floor and gray floor kitchen idea in San Francisco with an island, an undermount sink, shaker cabinets, white cabinets, white backsplash, stainless steel appliances and white countertops
Kitchen - transitional l-shaped medium tone wood floor and gray floor kitchen idea in San Francisco with an island, an undermount sink, shaker cabinets, white cabinets, white backsplash, stainless steel appliances and white countertops
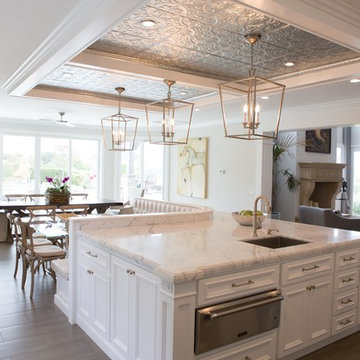
Candace Rock Photo
Example of a large transitional l-shaped porcelain tile and gray floor eat-in kitchen design in San Diego with a farmhouse sink, raised-panel cabinets, white cabinets, marble countertops, white backsplash, marble backsplash, stainless steel appliances and an island
Example of a large transitional l-shaped porcelain tile and gray floor eat-in kitchen design in San Diego with a farmhouse sink, raised-panel cabinets, white cabinets, marble countertops, white backsplash, marble backsplash, stainless steel appliances and an island
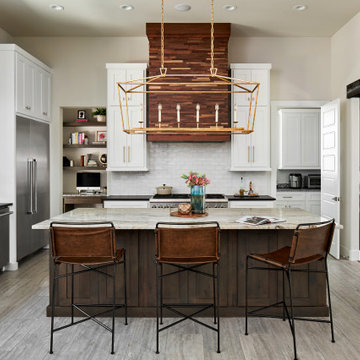
Open concept kitchen - transitional l-shaped porcelain tile and gray floor open concept kitchen idea in Austin with a farmhouse sink, shaker cabinets, white cabinets, granite countertops, white backsplash, ceramic backsplash, stainless steel appliances, an island and beige countertops
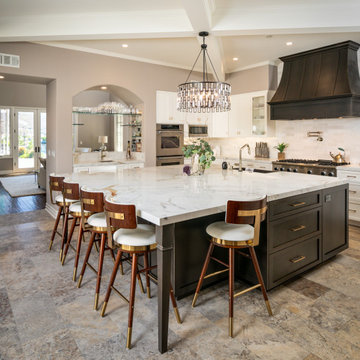
Transitional u-shaped gray floor and exposed beam kitchen photo in San Diego with white countertops, a farmhouse sink, shaker cabinets, white cabinets, white backsplash, stainless steel appliances and an island
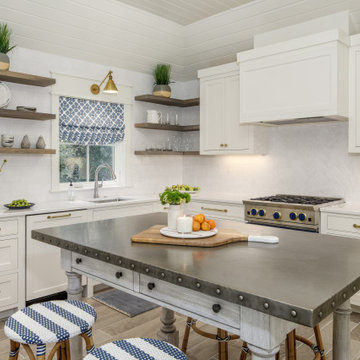
Beach style l-shaped gray floor kitchen photo in Atlanta with an undermount sink, beaded inset cabinets, white cabinets, white backsplash, stainless steel appliances, an island and white countertops
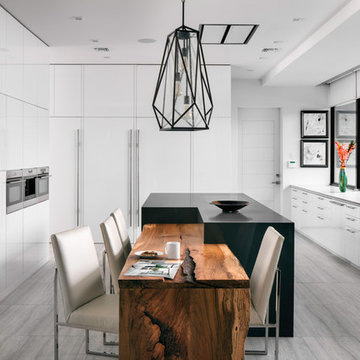
Photo by Uneek Luxury Tours
Kitchen - contemporary u-shaped gray floor kitchen idea in Orlando with an undermount sink, flat-panel cabinets, white cabinets, window backsplash, paneled appliances, an island and white countertops
Kitchen - contemporary u-shaped gray floor kitchen idea in Orlando with an undermount sink, flat-panel cabinets, white cabinets, window backsplash, paneled appliances, an island and white countertops
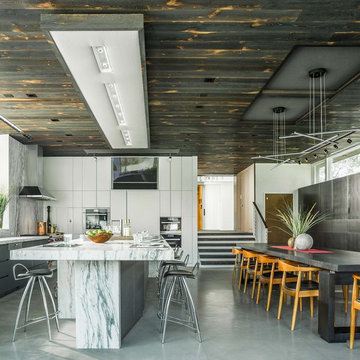
Trendy l-shaped gray floor eat-in kitchen photo in Burlington with flat-panel cabinets, white cabinets, stainless steel appliances and an island
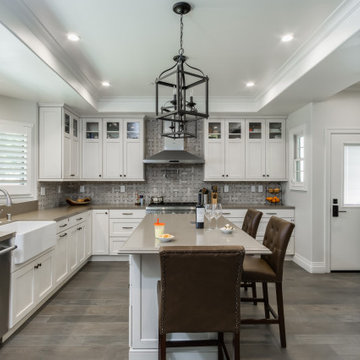
This kitchen with walk-in pantry is family friendly. Tiled easy maintenance floors and lots of counter space for prepping large dinners.
Kitchen - large transitional l-shaped porcelain tile and gray floor kitchen idea in Los Angeles with a farmhouse sink, recessed-panel cabinets, white cabinets, solid surface countertops, mosaic tile backsplash, stainless steel appliances, an island, beige countertops and gray backsplash
Kitchen - large transitional l-shaped porcelain tile and gray floor kitchen idea in Los Angeles with a farmhouse sink, recessed-panel cabinets, white cabinets, solid surface countertops, mosaic tile backsplash, stainless steel appliances, an island, beige countertops and gray backsplash
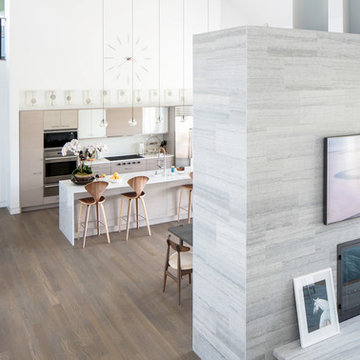
Modern luxury meets warm farmhouse in this Southampton home! Scandinavian inspired furnishings and light fixtures create a clean and tailored look, while the natural materials found in accent walls, casegoods, the staircase, and home decor hone in on a homey feel. An open-concept interior that proves less can be more is how we’d explain this interior. By accentuating the “negative space,” we’ve allowed the carefully chosen furnishings and artwork to steal the show, while the crisp whites and abundance of natural light create a rejuvenated and refreshed interior.
This sprawling 5,000 square foot home includes a salon, ballet room, two media rooms, a conference room, multifunctional study, and, lastly, a guest house (which is a mini version of the main house).
Project Location: Southamptons. Project designed by interior design firm, Betty Wasserman Art & Interiors. From their Chelsea base, they serve clients in Manhattan and throughout New York City, as well as across the tri-state area and in The Hamptons.
For more about Betty Wasserman, click here: https://www.bettywasserman.com/
To learn more about this project, click here: https://www.bettywasserman.com/spaces/southampton-modern-farmhouse/
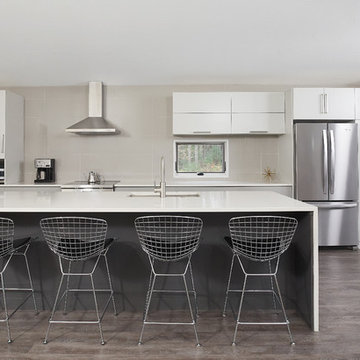
Example of a trendy single-wall medium tone wood floor and gray floor eat-in kitchen design in Grand Rapids with an undermount sink, flat-panel cabinets, white cabinets, beige backsplash, stainless steel appliances, an island and white countertops
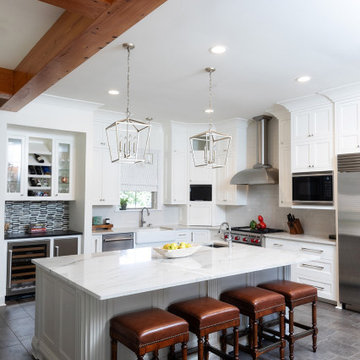
Kitchen - transitional l-shaped gray floor and exposed beam kitchen idea in New Orleans with shaker cabinets, white cabinets, white backsplash, stainless steel appliances, an island and white countertops
Kitchen - transitional l-shaped gray floor kitchen idea in Phoenix with an undermount sink, shaker cabinets, white cabinets, stainless steel appliances, an island and gray countertops
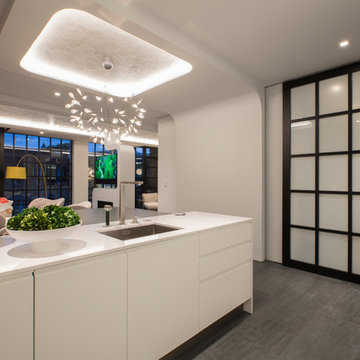
The POLIFORM kitchen is all white flat cabinets, undercounter drawer refrigerators and glass/stainless steel appliances. The backsplashes are back-painted glass, with LED cove lighting. The countertops are quartz. The view into the study/guest bedroom is obstructed once the sliding industrial door is pulled out of the pocket.
Photography: Geoffrey Hodgdon
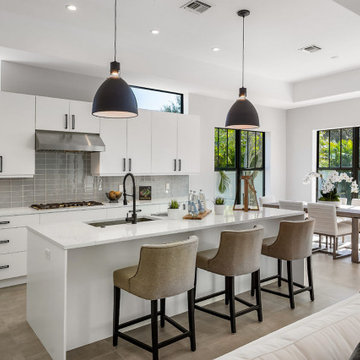
Example of a trendy galley gray floor kitchen design in Miami with an undermount sink, flat-panel cabinets, white cabinets, gray backsplash, an island and white countertops
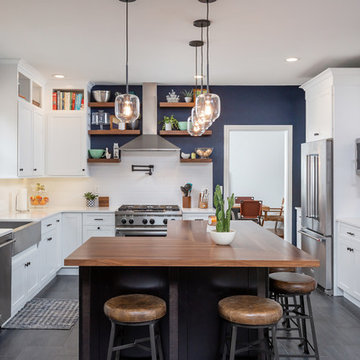
Farmhouse Chic in Hainesport, NJ
Inspiration for a transitional u-shaped gray floor open concept kitchen remodel in Philadelphia with a farmhouse sink, shaker cabinets, white cabinets, white backsplash, subway tile backsplash, stainless steel appliances, an island and white countertops
Inspiration for a transitional u-shaped gray floor open concept kitchen remodel in Philadelphia with a farmhouse sink, shaker cabinets, white cabinets, white backsplash, subway tile backsplash, stainless steel appliances, an island and white countertops
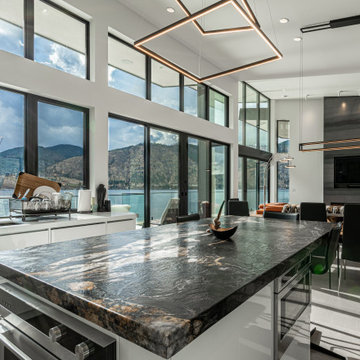
View from kitchen to dining room. Overlooking Lake Chelan
Example of a large minimalist u-shaped porcelain tile and gray floor eat-in kitchen design in Seattle with an undermount sink, flat-panel cabinets, white cabinets, granite countertops, white backsplash, quartz backsplash, stainless steel appliances, an island and multicolored countertops
Example of a large minimalist u-shaped porcelain tile and gray floor eat-in kitchen design in Seattle with an undermount sink, flat-panel cabinets, white cabinets, granite countertops, white backsplash, quartz backsplash, stainless steel appliances, an island and multicolored countertops
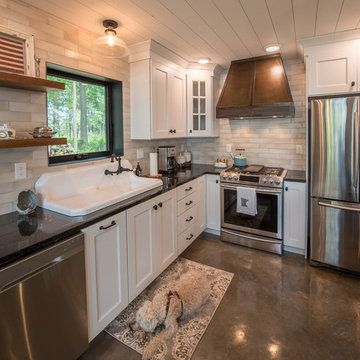
Example of a mid-sized mountain style l-shaped concrete floor and gray floor open concept kitchen design in Minneapolis with a drop-in sink, shaker cabinets, white cabinets, solid surface countertops, beige backsplash, subway tile backsplash, stainless steel appliances, an island and black countertops
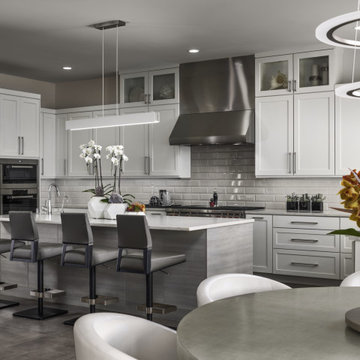
Example of a trendy l-shaped gray floor kitchen design in Denver with shaker cabinets, white cabinets, gray backsplash, subway tile backsplash, an island and white countertops
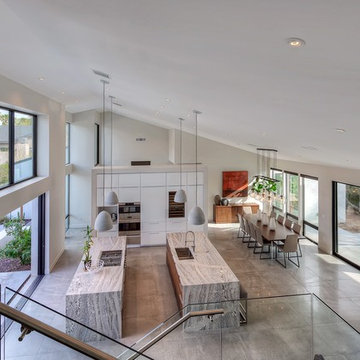
Open concept kitchen - large contemporary gray floor open concept kitchen idea in Phoenix with a double-bowl sink, flat-panel cabinets, white cabinets, quartzite countertops, stainless steel appliances, two islands and gray countertops
Gray Floor Kitchen with White Cabinets Ideas
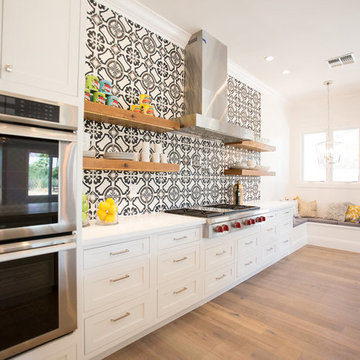
Lovely transitional style custom home in Scottsdale, Arizona. The high ceilings, skylights, white cabinetry, and medium wood tones create a light and airy feeling throughout the home. The aesthetic gives a nod to contemporary design and has a sophisticated feel but is also very inviting and warm. In part this was achieved by the incorporation of varied colors, styles, and finishes on the fixtures, tiles, and accessories. The look was further enhanced by the juxtapositional use of black and white to create visual interest and make it fun. Thoughtfully designed and built for real living and indoor/ outdoor entertainment.
5





