Powder Room Ideas
Refine by:
Budget
Sort by:Popular Today
261 - 280 of 3,455 photos

This homage to prairie style architecture located at The Rim Golf Club in Payson, Arizona was designed for owner/builder/landscaper Tom Beck.
This home appears literally fastened to the site by way of both careful design as well as a lichen-loving organic material palatte. Forged from a weathering steel roof (aka Cor-Ten), hand-formed cedar beams, laser cut steel fasteners, and a rugged stacked stone veneer base, this home is the ideal northern Arizona getaway.
Expansive covered terraces offer views of the Tom Weiskopf and Jay Morrish designed golf course, the largest stand of Ponderosa Pines in the US, as well as the majestic Mogollon Rim and Stewart Mountains, making this an ideal place to beat the heat of the Valley of the Sun.
Designing a personal dwelling for a builder is always an honor for us. Thanks, Tom, for the opportunity to share your vision.
Project Details | Northern Exposure, The Rim – Payson, AZ
Architect: C.P. Drewett, AIA, NCARB, Drewett Works, Scottsdale, AZ
Builder: Thomas Beck, LTD, Scottsdale, AZ
Photographer: Dino Tonn, Scottsdale, AZ
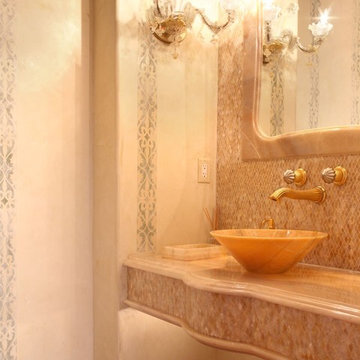
A very formal powder bath with unique marble finishes and fixtures.
Powder room - huge mediterranean multicolored tile and stone tile medium tone wood floor and brown floor powder room idea in Denver with open cabinets, beige walls, a vessel sink, marble countertops and multicolored countertops
Powder room - huge mediterranean multicolored tile and stone tile medium tone wood floor and brown floor powder room idea in Denver with open cabinets, beige walls, a vessel sink, marble countertops and multicolored countertops
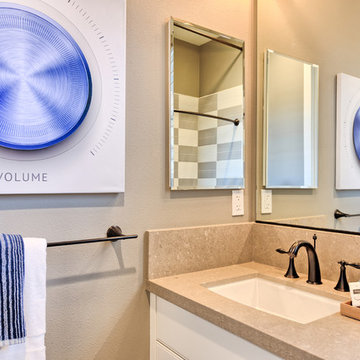
Harvest Court offers 26 high-end single family homes with up to 4 bedrooms, up to approximately 3,409 square feet, and each on a minimum homesite of approximately 7,141 square feet.
*Harvest Court sold out in July 2018*
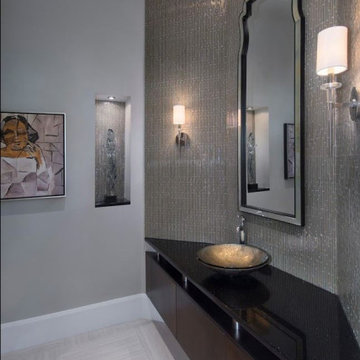
Custom design for La Croix Model at Quail Wes
Inspiration for a large powder room remodel in Miami with a built-in vanity
Inspiration for a large powder room remodel in Miami with a built-in vanity
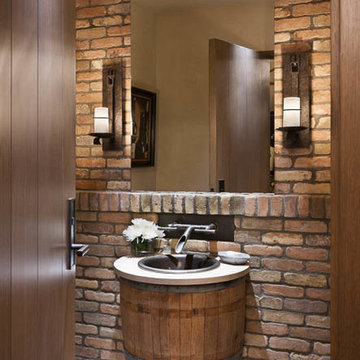
Small mountain style ceramic tile and gray floor powder room photo in Other with multicolored walls, an integrated sink and limestone countertops
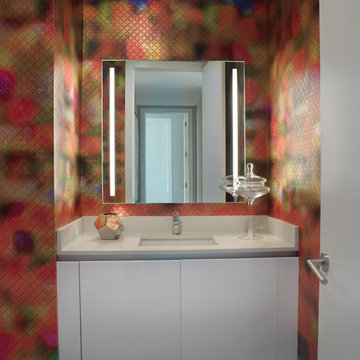
Example of a mid-sized eclectic powder room design in Miami with flat-panel cabinets, white cabinets, multicolored walls, an undermount sink, solid surface countertops and beige countertops
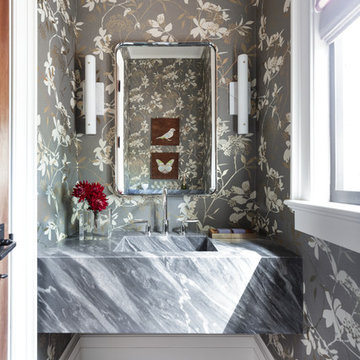
Powder room with marble sink and floral wallpaper
photo: David Duncan Livingston
Small transitional dark wood floor and brown floor powder room photo in San Francisco with an integrated sink, marble countertops, multicolored walls and gray countertops
Small transitional dark wood floor and brown floor powder room photo in San Francisco with an integrated sink, marble countertops, multicolored walls and gray countertops
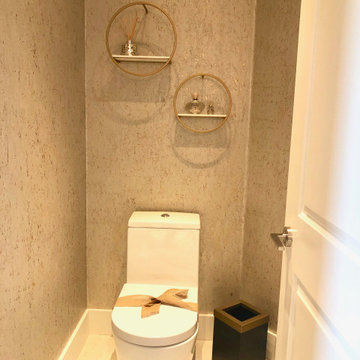
Example of a trendy ceramic tile and beige floor powder room design in Jacksonville with a one-piece toilet and beige walls
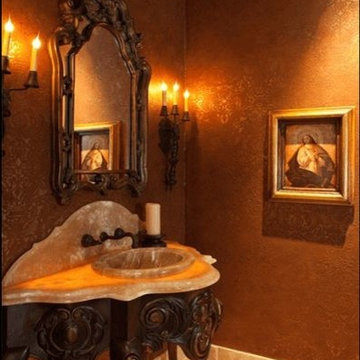
Luxury Powder Room inspirations by Fratantoni Design.
To see more inspirational photos, please follow us on Facebook, Twitter, Instagram and Pinterest!

Unlacquered brass plumbing fixtures, hardware and mirror.
Powder room - mid-sized transitional powder room idea in DC Metro with brown walls, an undermount sink, marble countertops and white countertops
Powder room - mid-sized transitional powder room idea in DC Metro with brown walls, an undermount sink, marble countertops and white countertops
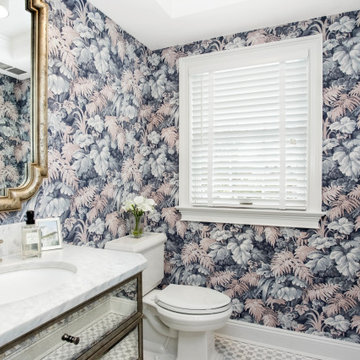
elegant Powder Room with the use of fun wallpaper
Inspiration for a mid-sized coastal marble floor and white floor powder room remodel in New York with furniture-like cabinets, multicolored walls, marble countertops, a two-piece toilet, an undermount sink and white countertops
Inspiration for a mid-sized coastal marble floor and white floor powder room remodel in New York with furniture-like cabinets, multicolored walls, marble countertops, a two-piece toilet, an undermount sink and white countertops
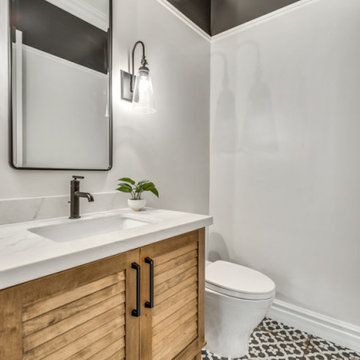
Inspiration for a transitional porcelain tile powder room remodel in Phoenix with medium tone wood cabinets, multicolored walls, an undermount sink, quartzite countertops, beige countertops and a freestanding vanity
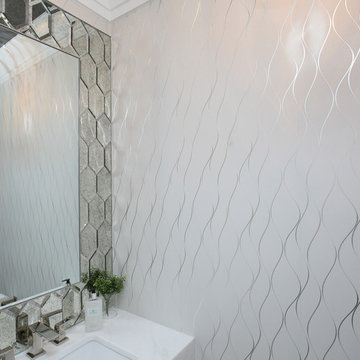
Stephen Thrift
Large transitional powder room photo in Raleigh with an undermount sink, marble countertops and white countertops
Large transitional powder room photo in Raleigh with an undermount sink, marble countertops and white countertops
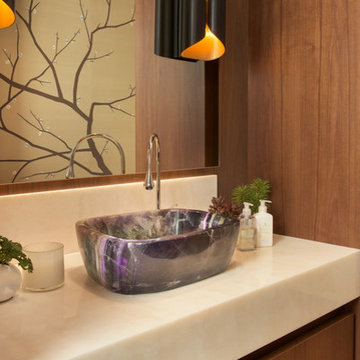
Large trendy dark wood floor and brown floor powder room photo in Denver with flat-panel cabinets, medium tone wood cabinets, a one-piece toilet, beige walls, a vessel sink and onyx countertops

Example of a transitional porcelain tile porcelain tile and multicolored floor powder room design in Phoenix with white cabinets, white walls, an undermount sink, quartzite countertops, beige countertops and a freestanding vanity
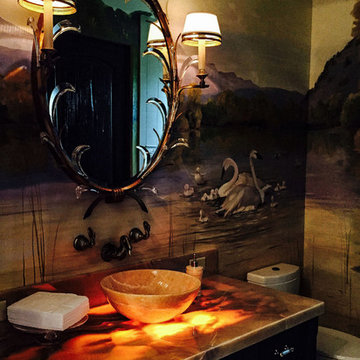
With a spectacular view of the gorgeous Teton Mountain Range in Jackson Hole, Wyoming, the Rustic Charm Home is just as gorgeous to look at. This home has layers of contrast from the rich, rustic hardwood flooring and wood beams to the diamond dust plaster walls and ceiling. From the soft and silky fabrics to the raw metal accents throughout the home, it beautifully blends rustic with luxury and sophistication.
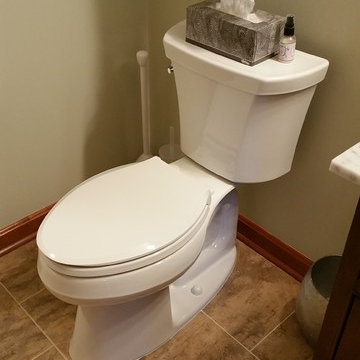
Brett C Ruiz
Inspiration for a large timeless vinyl floor powder room remodel in Cleveland with shaker cabinets and dark wood cabinets
Inspiration for a large timeless vinyl floor powder room remodel in Cleveland with shaker cabinets and dark wood cabinets
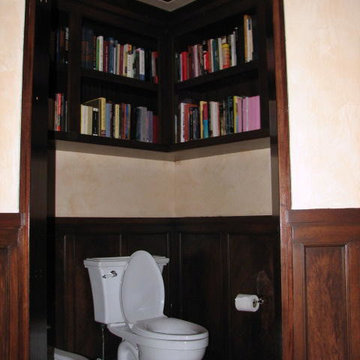
Huge elegant beige tile and stone tile travertine floor powder room photo in Atlanta with furniture-like cabinets, dark wood cabinets, granite countertops, a two-piece toilet, beige walls and an undermount sink
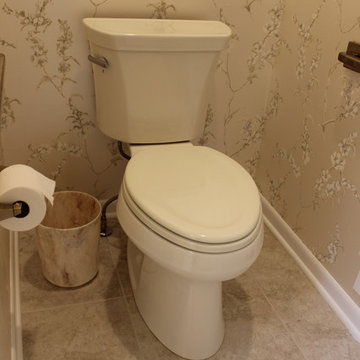
In this master bath renovation, we installed Design-Craft Newcastle solid wood reversed raised door style cabinets in Maple with White Icing Painting finish. On the countertops Dupont Corian Private Collection in Witch Hazel with a 4” high backsplash behind the sink areas and two Toto Dartmouth undermount lavatory sinks in Sedona Beige accented with Delta Dryden two handle wide spread faucets and Roman Tub with handshower in Champagne Bronze and a Baci Vanity Rectangular mirror. Also installed was a Bain Ultra Inua Thermomasseur tub 66x36 in Biscuit. A custom frameless shower enclosure with Brushed Bronze hardware. In the shower, Ottomano Ivory 6x6 naturale tile was used in the border in the shower flanked by Questch Dorset anti bronze rope liner. For the shower floor Ottomano Ivory 2x2 mosaic and Ottomano 12x24 naturale tile was installed. And installed on the floor and tub surround was Ottomano Ivory 18x18 naturale.
Powder Room Ideas
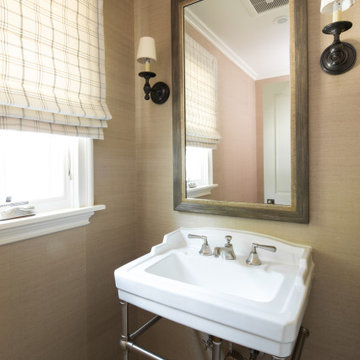
Inspiration for a mid-sized transitional mosaic tile floor and multicolored floor powder room remodel in Los Angeles with a wall-mount sink
14





