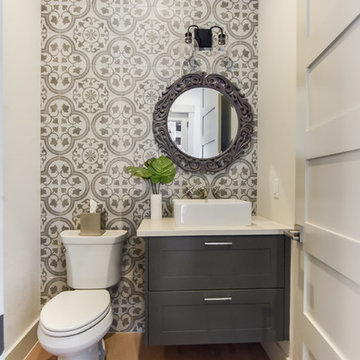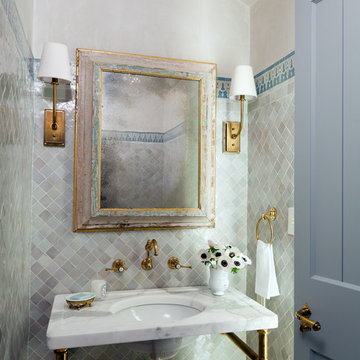Powder Room Ideas
Refine by:
Budget
Sort by:Popular Today
341 - 360 of 3,455 photos
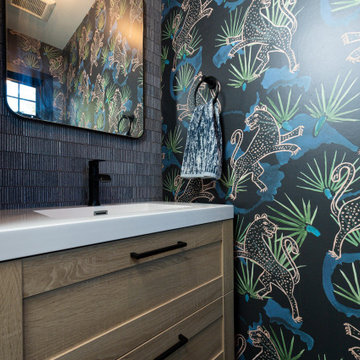
We reconfigured the first floor of this home with a wide open kitchen featuring a central table, generous storage and countertop, and ample daylight. We also added a mudroom and powder room, creating a side entry experience that lead into the kitchen. Finishing touches are cabinets with custom-made, black/bronze-finished, laser-cut steel cabinet screens.
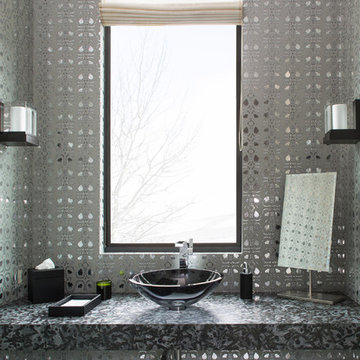
An expansive mountain contemporary home with 9,910 square feet, the home utilizes natural colors and materials, including stone, metal, glass, and wood. High ceilings throughout the home capture the sweeping views of Beaver Creek Mountain. Sustainable features include a green roof and Solar PV and Solar Thermal systems.
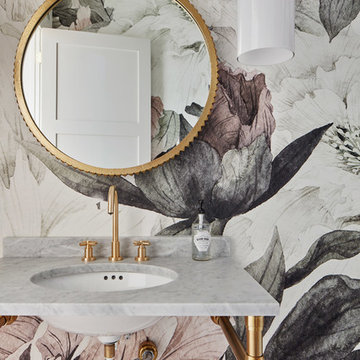
Roehner Ryan
Cottage powder room photo in Phoenix with gray countertops, multicolored walls and a console sink
Cottage powder room photo in Phoenix with gray countertops, multicolored walls and a console sink

Mid-sized trendy brown tile and ceramic tile brown floor and ceramic tile powder room photo in Charlotte with brown walls, a vessel sink, quartzite countertops, flat-panel cabinets, dark wood cabinets and white countertops

This jewel of a powder room started with our homeowner's obsession with William Morris "Strawberry Thief" wallpaper. After assessing the Feng Shui, we discovered that this bathroom was in her Wealth area. So, we really went to town! Glam, luxury, and extravagance were the watchwords. We added her grandmother's antique mirror, brass fixtures, a brick floor, and voila! A small but mighty powder room.

Shimmering powder room with marble floor and counter top, zebra wood cabinets, oval mirror and glass vessel sink. lighting by Jonathan Browning. Vessel sink and wall mounted faucet. Glass tile wall. Gold glass bead wall paper.
Project designed by Susie Hersker’s Scottsdale interior design firm Design Directives. Design Directives is active in Phoenix, Paradise Valley, Cave Creek, Carefree, Sedona, and beyond.
For more about Design Directives, click here: https://susanherskerasid.com/
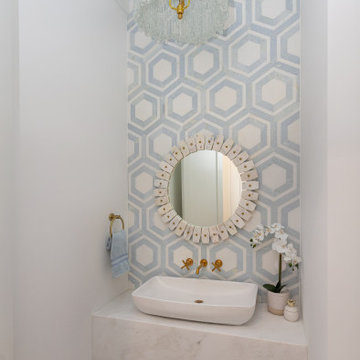
Powder room - mid-sized coastal blue tile and mosaic tile light wood floor powder room idea in Charleston with white cabinets, white walls, a vessel sink, marble countertops, white countertops and a floating vanity
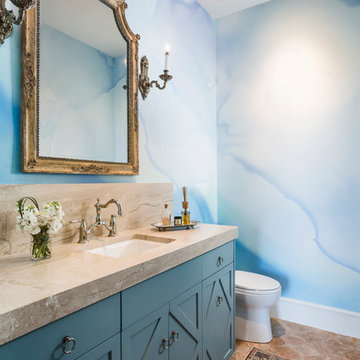
photography by Andrea Calo • Benjamin Moore Snow White ceiling paint • custom mural wallpaper by Black Crow Studios • Portici mirror by Bellacor • Empire single sconce from House of Antique Hardware • Diane Reale marble countertop, honed • Tresa bridge faucet by Brizo • Kohler Archer sink • Benjamin Moore "Jamestown Blue" cabinet paint • Louis XVI brass drop pull cabinet hardware by Classic Hardware • Adama 6 in Agur by Tabarka terracotta floor tile • vintage rug from Kaskas Oriental Rugs, Austin
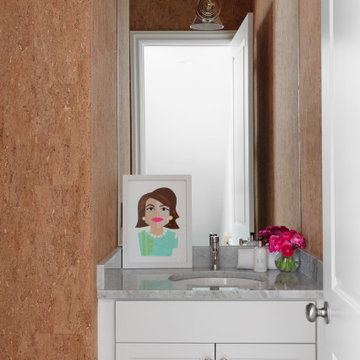
Photography: Rustic White
Example of a small trendy powder room design in Atlanta with shaker cabinets, white cabinets, a two-piece toilet, brown walls, an undermount sink, marble countertops, gray countertops and a built-in vanity
Example of a small trendy powder room design in Atlanta with shaker cabinets, white cabinets, a two-piece toilet, brown walls, an undermount sink, marble countertops, gray countertops and a built-in vanity
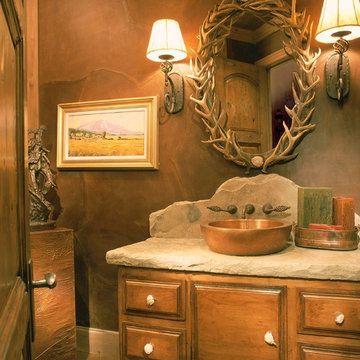
Example of a mid-sized mountain style dark wood floor powder room design in Denver with a vessel sink, medium tone wood cabinets, raised-panel cabinets, brown walls and beige countertops
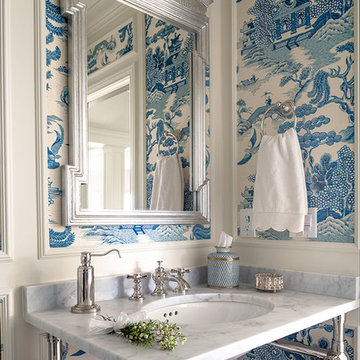
Catherine Tighe
Large beach style powder room photo in Los Angeles with an undermount sink, marble countertops, multicolored walls and gray countertops
Large beach style powder room photo in Los Angeles with an undermount sink, marble countertops, multicolored walls and gray countertops
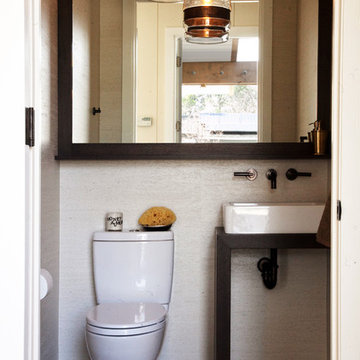
Vinyl covered walls in the powder room protects from moisture—and kid paws—and lends a beach-y, sandstone texture to the room.
Polished concrete flooring carries out to the pool deck connecting the spaces, including a cozy sitting area flanked by a board form concrete fireplace, and appointed with comfortable couches for relaxation long after dark. Poolside chaises provide multiple options for lounging and sunbathing, and expansive Nano doors poolside open the entire structure to complete the indoor/outdoor objective.
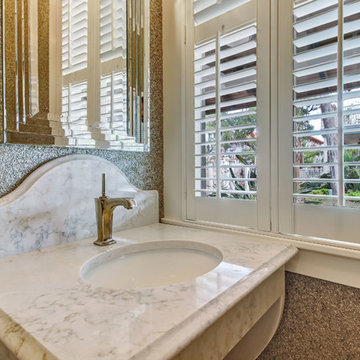
Example of a mid-sized powder room design in Jacksonville with quartz countertops and white countertops
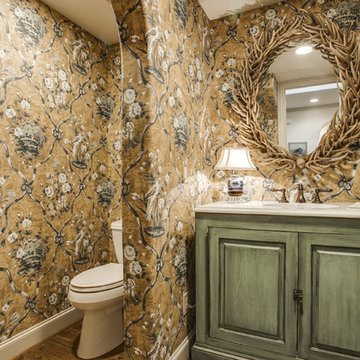
Shoot To Sell Photography
Powder room - small french country medium tone wood floor powder room idea in Dallas with an undermount sink, furniture-like cabinets, green cabinets, quartzite countertops and a two-piece toilet
Powder room - small french country medium tone wood floor powder room idea in Dallas with an undermount sink, furniture-like cabinets, green cabinets, quartzite countertops and a two-piece toilet

Parisian Powder Room- dramatic lines in black and white create a welcome viewpoint for this powder room entry.
Powder room - mid-sized transitional white tile and marble tile light wood floor and brown floor powder room idea in Detroit with furniture-like cabinets, beige cabinets, a one-piece toilet, gray walls, an undermount sink, marble countertops and black countertops
Powder room - mid-sized transitional white tile and marble tile light wood floor and brown floor powder room idea in Detroit with furniture-like cabinets, beige cabinets, a one-piece toilet, gray walls, an undermount sink, marble countertops and black countertops
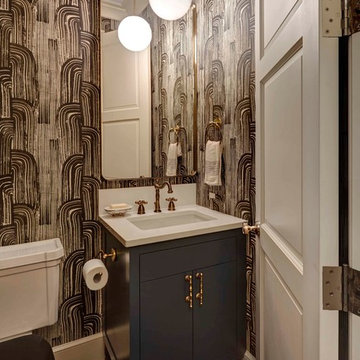
Small eclectic medium tone wood floor powder room photo in Chicago with flat-panel cabinets, black cabinets, brown walls, an undermount sink, solid surface countertops and a two-piece toilet
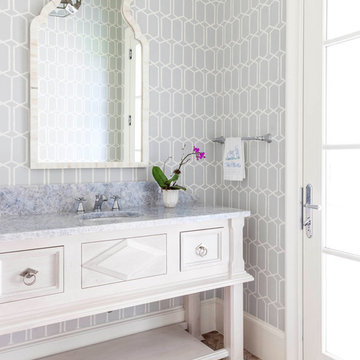
Nathan Schroder Photography
BK Design Studio
Example of a mid-sized classic powder room design in Dallas with an undermount sink, furniture-like cabinets, white cabinets and gray walls
Example of a mid-sized classic powder room design in Dallas with an undermount sink, furniture-like cabinets, white cabinets and gray walls
Powder Room Ideas
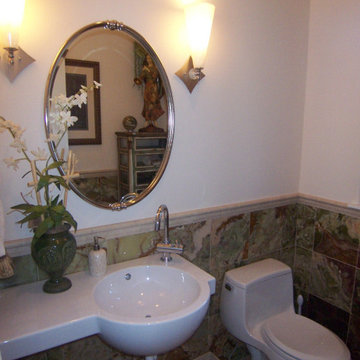
Green Onyx Tile set the design for this powder bath.
Powder room - large transitional green tile and marble tile powder room idea in Denver with a one-piece toilet and a wall-mount sink
Powder room - large transitional green tile and marble tile powder room idea in Denver with a one-piece toilet and a wall-mount sink
18






