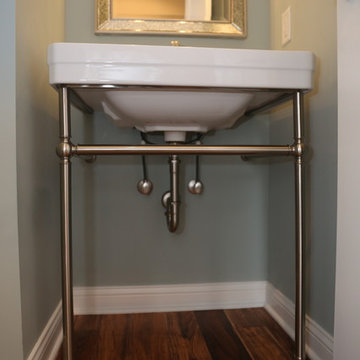Powder Room Ideas
Refine by:
Budget
Sort by:Popular Today
281 - 300 of 3,455 photos
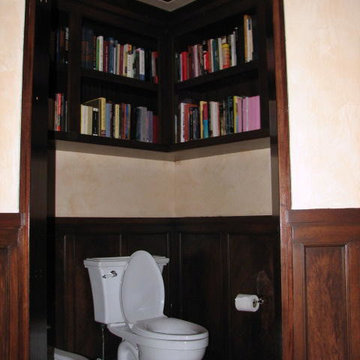
Huge elegant beige tile and stone tile travertine floor powder room photo in Atlanta with furniture-like cabinets, dark wood cabinets, granite countertops, a two-piece toilet, beige walls and an undermount sink
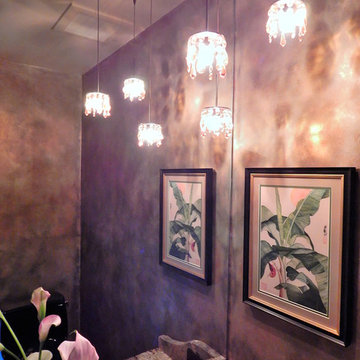
Multi amber swarovski crystal pendants in powder room
Example of a mid-sized transitional powder room design in Portland with granite countertops and brown walls
Example of a mid-sized transitional powder room design in Portland with granite countertops and brown walls

Wall Paint Color: Benjamin Moore Paper White
Paint Trim: Benjamin Moore White Heron
Vanity Paint Color: Benjamin Moore Hail Navy
Joe Kwon Photography
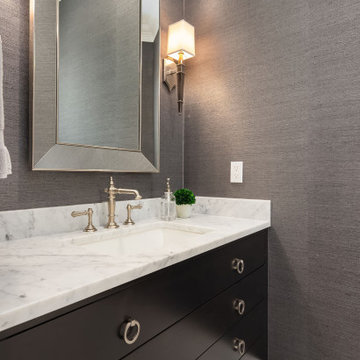
Small Powder Bathroom with grasscloth wallcovering, marble mosaic flooring, carrara slab vanity counter and custom vanity in dark ebony stained finish. Kohler sink and faucet and Hudson Valley sconces.

Powder room - small farmhouse medium tone wood floor and brown floor powder room idea in Salt Lake City with white walls, a vessel sink, wood countertops and brown countertops

Fully integrated Signature Estate featuring Creston controls and Crestron panelized lighting, and Crestron motorized shades and draperies, whole-house audio and video, HVAC, voice and video communication atboth both the front door and gate. Modern, warm, and clean-line design, with total custom details and finishes. The front includes a serene and impressive atrium foyer with two-story floor to ceiling glass walls and multi-level fire/water fountains on either side of the grand bronze aluminum pivot entry door. Elegant extra-large 47'' imported white porcelain tile runs seamlessly to the rear exterior pool deck, and a dark stained oak wood is found on the stairway treads and second floor. The great room has an incredible Neolith onyx wall and see-through linear gas fireplace and is appointed perfectly for views of the zero edge pool and waterway. The center spine stainless steel staircase has a smoked glass railing and wood handrail.
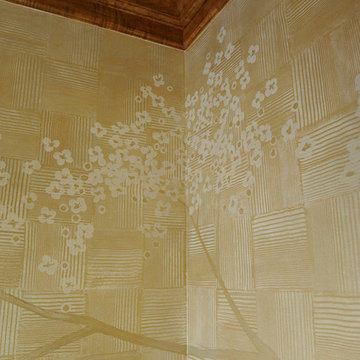
A hand-painted mural of cherry blossoms adorns the walls of this powder room.
Example of a classic powder room design in Charleston with beige walls
Example of a classic powder room design in Charleston with beige walls
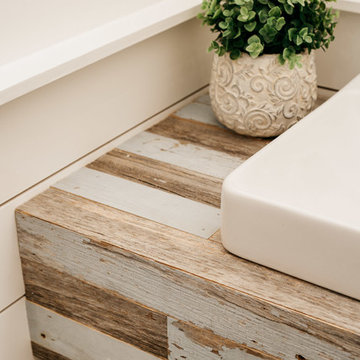
Inspiration for a huge farmhouse powder room remodel in Houston with distressed cabinets, a drop-in sink, wood countertops and a floating vanity
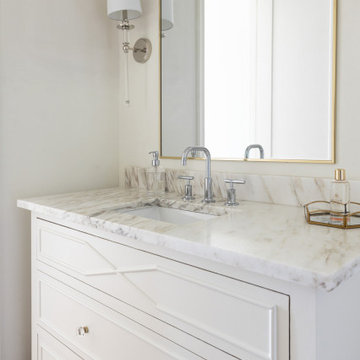
Experience this stunning new construction by Registry Homes in Woodway's newest custom home community, Tanglewood Estates. Appointed in a classic palette with a timeless appeal this home boasts an open floor plan for seamless entertaining & comfortable living. First floor amenities include dedicated study, formal dining, walk in pantry, owner's suite and guest suite. Second floor features all bedrooms complete with ensuite bathrooms, and a game room with bar. Conveniently located off Hwy 84 and in the Award-winning school district Midway ISD, this is your opportunity to own a home that combines the very best of location & design! Image is a 3D rendering representative photo of the proposed dwelling.
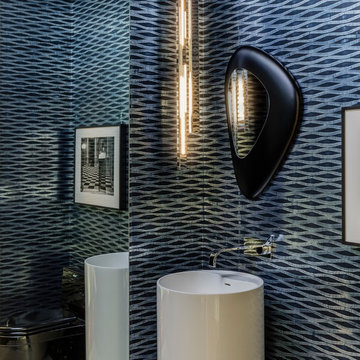
Michael J. Lee
Inspiration for a mid-sized contemporary blue tile porcelain tile and white floor powder room remodel in Boston with blue walls, a one-piece toilet and a pedestal sink
Inspiration for a mid-sized contemporary blue tile porcelain tile and white floor powder room remodel in Boston with blue walls, a one-piece toilet and a pedestal sink
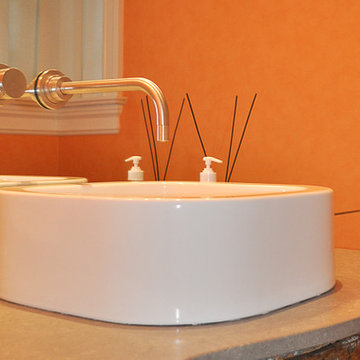
Large transitional powder room photo in New York with a vessel sink, distressed cabinets, quartz countertops, orange walls and furniture-like cabinets
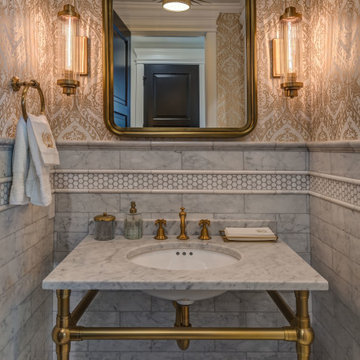
LakeCrest Builders built this custom home for a client. The project was completed in 2018. A free-standing vanity provides space for the intricate tile-work to shine in the powder room.

A collection of vintage hand mirrors is displayed against custom red and white wallpaper in this powder room. The pedestal sink echoes the shapes of the mirrors and makes the room feel more spacious.

Powder room - coastal travertine floor powder room idea in Other with light wood cabinets, an undermount sink, marble countertops, white countertops, furniture-like cabinets and multicolored walls
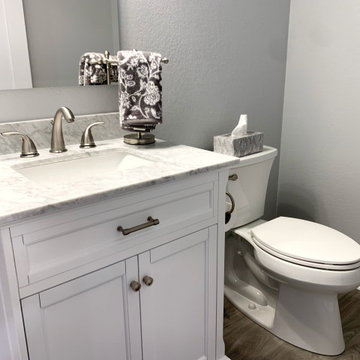
Transitional powder room photo in Milwaukee with recessed-panel cabinets, white cabinets, a two-piece toilet, gray walls and multicolored countertops
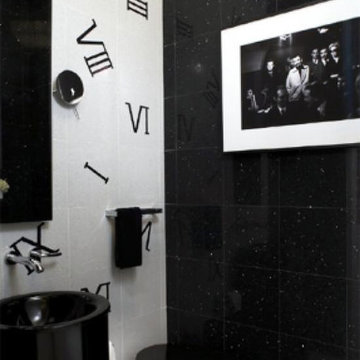
This Cole Porter inspired black and white bath with custom designed roman numeral tiles displays a chic and dramatic flair. Like the "tick-tick-tock" of Porter's clock, the room brings us back to the 1920's.
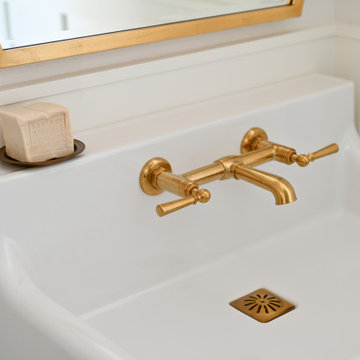
The dining room share an open floor plan with the Kitchen and Great Room. It is a perfect juxtaposition of old vs. new. The space pairs antiqued French Country pieces, modern lighting, and pops of prints with a softer, muted color palette.

Inspiration for a large transitional gray tile and ceramic tile light wood floor and brown floor powder room remodel in Houston with light wood cabinets, a drop-in sink, a built-in vanity and gray walls
Powder Room Ideas
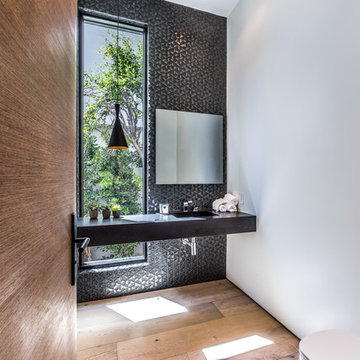
The Sunset Team
Example of a mid-sized minimalist black tile light wood floor powder room design in Los Angeles with a one-piece toilet, an integrated sink, white walls and black countertops
Example of a mid-sized minimalist black tile light wood floor powder room design in Los Angeles with a one-piece toilet, an integrated sink, white walls and black countertops
15






