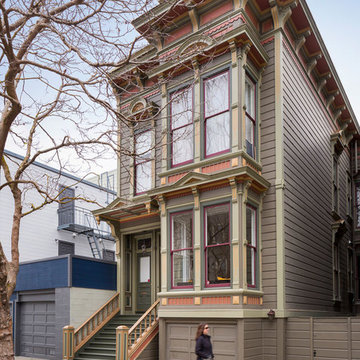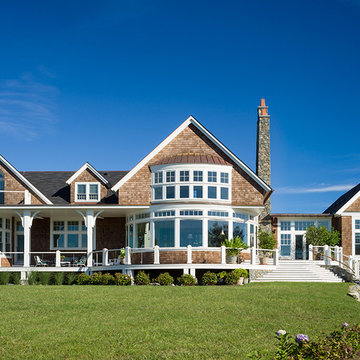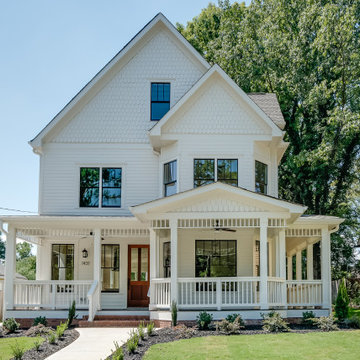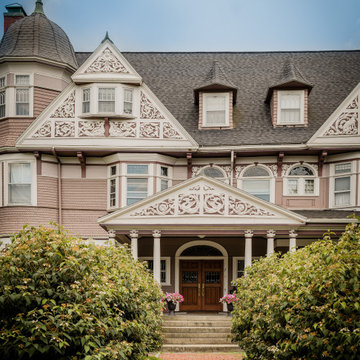Victorian Exterior Home Ideas
Refine by:
Budget
Sort by:Popular Today
21 - 40 of 8,024 photos
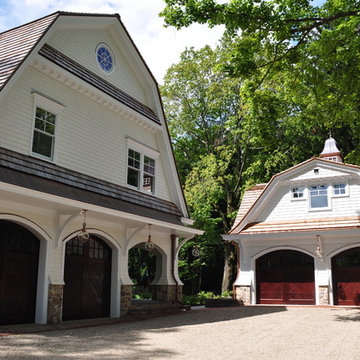
View of the Parking court. The carriage house beyond uses the same materials and details found in the main residence. The four panel garage doors are Mahogany, and are protected by shingle-clad overhangs supported by painted Mahogany brackets with hanging light fixtures.
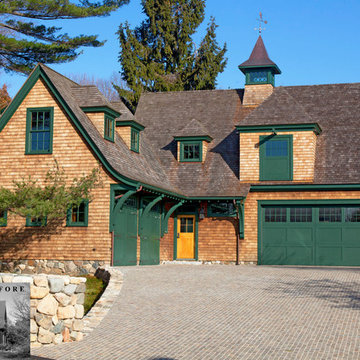
Photo by Randy O'Rourke
www.rorphotos.com
Large ornate two-story wood gable roof photo in Boston
Large ornate two-story wood gable roof photo in Boston
Find the right local pro for your project
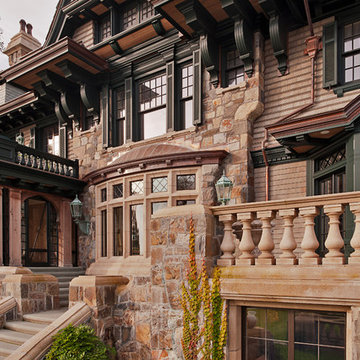
Christian
Example of a huge ornate three-story stone exterior home design in New York
Example of a huge ornate three-story stone exterior home design in New York

Side view of a restored Queen Anne Victorian focuses on attached carriage house containing workshop space and 4-car garage, as well as a solarium that encloses an indoor pool. Shows new side entrance and u-shaped addition at the rear of the main house that contains mudroom, bath, laundry, and extended kitchen.
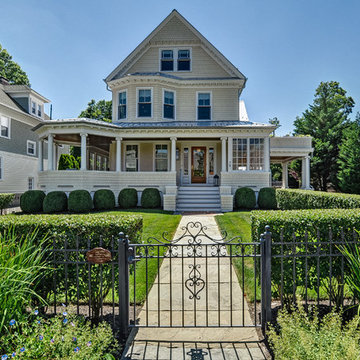
Ornate beige three-story wood exterior home photo in New York with a metal roof
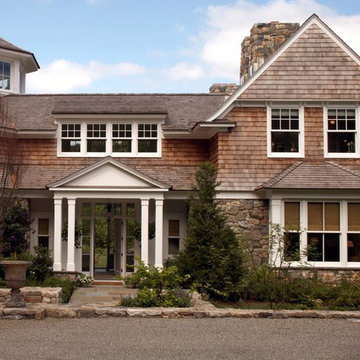
New shingle style residence at Sherwood Farm in Greenwich, CT.
Photo credit: Tria Giovan
Ornate exterior home photo in New York
Ornate exterior home photo in New York
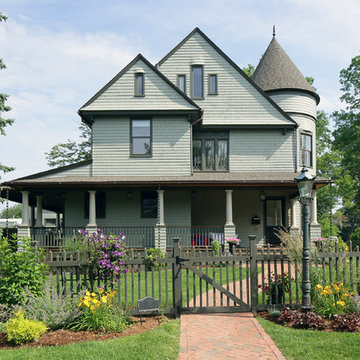
Susan Fisher Plotner/Susan Fisher Photography
Ornate green three-story wood exterior home photo in New York
Ornate green three-story wood exterior home photo in New York
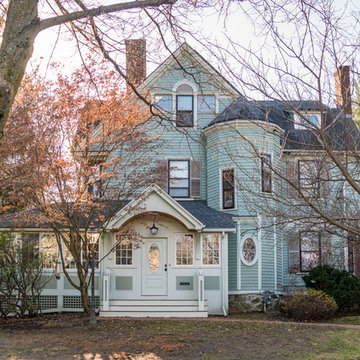
Example of an ornate blue three-story wood exterior home design in Boston with a shingle roof
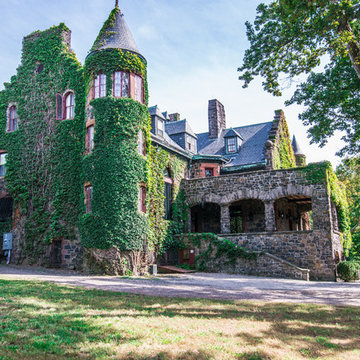
We just finished upgrading this beautiful 15,ooo square foot castle into a smart home paradise! Here is an overview of what we did:
Savant Automation
Audio distribution to 15 zones
4K video distribution to 10 zones
Custom sized and color matched interior James Loudspeakers
Professional wired and wireless network to cover the whole property
Fiber optics connecting gate and outside buildings to the main residence
Advanced 360 degree cameras for day and night surveillance
Luxury landscape speaker system in the pool area
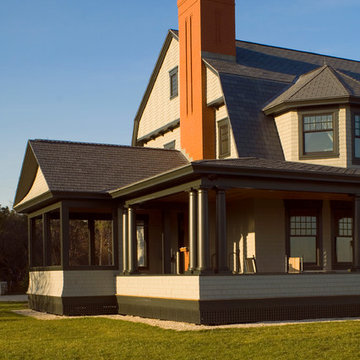
Photo copyright JS Photography
Inspiration for a victorian two-story exterior home remodel in Portland Maine
Inspiration for a victorian two-story exterior home remodel in Portland Maine
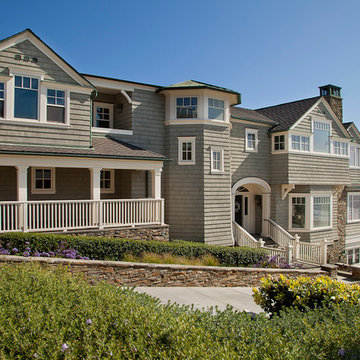
Shingle style beach house at 35th Street and The Strand in Manhattan Beach, CA by Evens Architects. Walkstreet elevation.
Example of an ornate exterior home design in Los Angeles
Example of an ornate exterior home design in Los Angeles
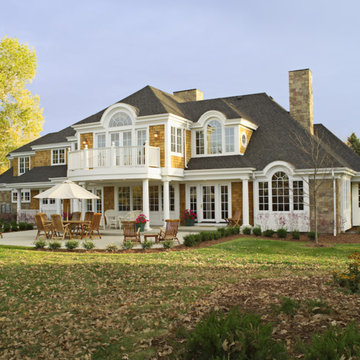
Transformed from a '50's brick ranch, this classic shingle style reconstruction uses gracefully balanced forms, traditional materials, elegant details and an updated floor plan to give new life to an old friend. The home was re-orientated balancing the front and back portions of the lot and aligning a focal point from the newly added second floor master suite towards the Denver skyline and Longs Peak beyond.
Photograph: Ron Ruscio Photography
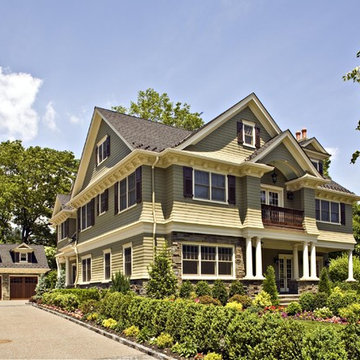
New home. Photos by Peter Paige
Inspiration for a large victorian three-story wood exterior home remodel in New York
Inspiration for a large victorian three-story wood exterior home remodel in New York
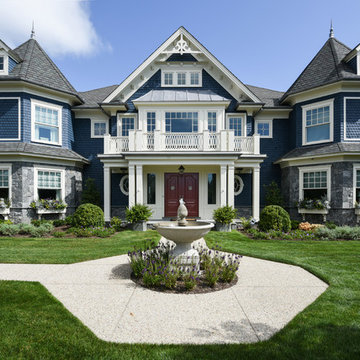
Ron Papageorge Photography
Example of an ornate blue mixed siding house exterior design in New York with a shingle roof
Example of an ornate blue mixed siding house exterior design in New York with a shingle roof
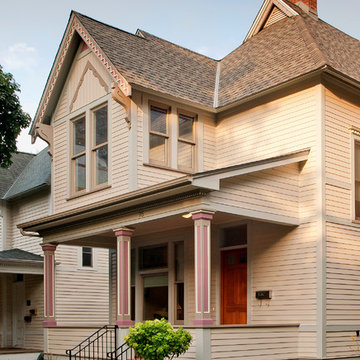
Scott Jacobson
Victorian beige two-story exterior home idea in Minneapolis
Victorian beige two-story exterior home idea in Minneapolis
Victorian Exterior Home Ideas
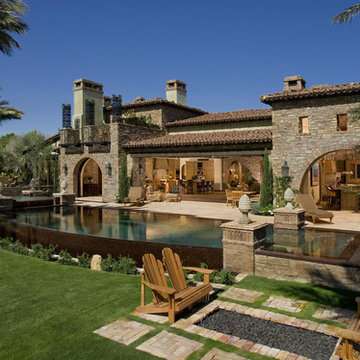
Stone: Orchard - Cypress Ridge
Inspired by Italian and Provencal architecture, Cypress Ridge is designed to reflect the poetic harmony and enduring characteristics of age-old hilltop villages. A combination of irregularly shaped stones with colors ranging from sundrenched golds, earthy browns and faint olive green hues offset rust-colored accents to give each stone its own story to tell.
Get a Sample of Cypress Ridge: https://shop.eldoradostone.com/products/cypress-ridge-sample
2






