Basement or 1 1/2 storywith Shed Dormers
Charles K
last month
Featured Answer
Sort by:Oldest
Comments (8)
millworkman
last monthMark Bischak, Architect
last monthRelated Professionals
De Pere General Contractors · Hermitage General Contractors · North Smithfield General Contractors · Westchester General Contractors · Williamstown General Contractors · Centerville Interior Designers & Decorators · Hemet Kitchen & Bathroom Designers · Cartersville Furniture & Accessories · Wichita Furniture & Accessories · Northridge Furniture & Accessories · Mount Vernon General Contractors · Pepper Pike General Contractors · Fountain Furniture & Accessories · Mahwah Furniture & Accessories · Berkley Window TreatmentsMinardi
last monthapple_pie_order
last monthPatricia Colwell Consulting
29 days agoCharles K
29 days agodan1888
26 days ago
Related Stories
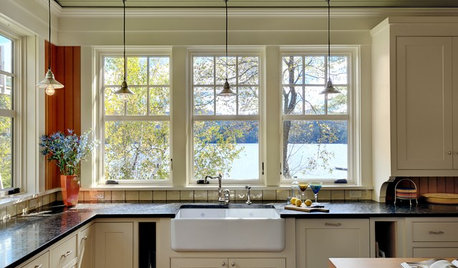
ARCHITECTURE10 Top-Notch Architectural Details, 1 Lake House
From shed dormers to string lighting, this summer home in Vermont incorporates a bevy of classically beautiful features all in one place
Full Story
SMALL HOMES28 Great Homes Smaller Than 1,000 Square Feet
See how the right layout, furniture and mind-set can lead to comfortable living in any size of home
Full Story
KITCHEN DESIGNKitchen of the Week: Making Over a Rental for About $1,500
Fresh paint, new hardware, added storage, rugs and unexpected touches breathe new life into a Los Angeles apartment’s kitchen
Full Story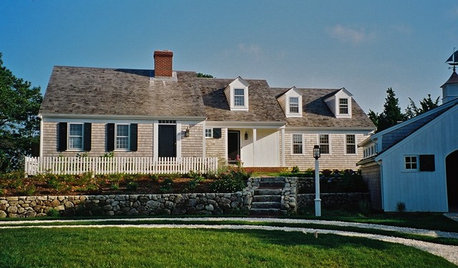
REMODELING GUIDESWiden Your Space Options With a Dormer Window
Small wonders: Bump out your upper floor with a doghouse, shed or eyebrow dormer — we give you the benefits and budget tips
Full Story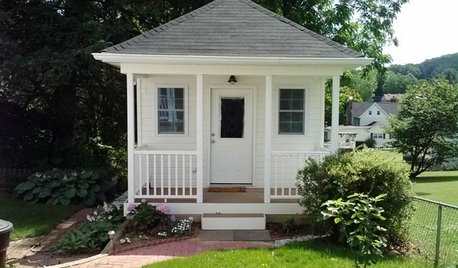
STUDIOS AND WORKSHOPSCreative Houzz Users Share Their ‘She Sheds’
Much thought, creativity and love goes into creating small places of your own
Full Story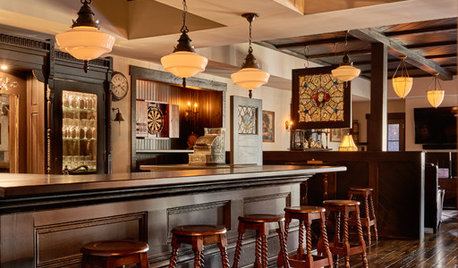
BASEMENTSBasement of the Week: An Irish Pub in North Carolina
A couple make their lower level feel like their favorite haunts, with antiques, reclaimed wood and architectural salvage
Full Story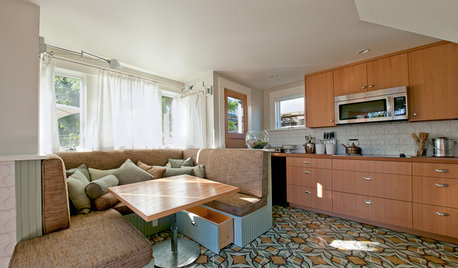
HOUZZ TOURSMy Houzz: 2 Dwellings Keep Things All in the Family
Grandparents get a newly built guest cottage in Portland, while the main bungalow benefits from a major overhaul
Full Story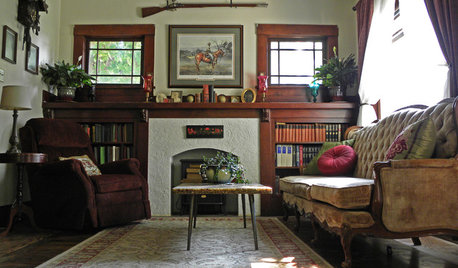
HOUZZ TOURSMy Houzz: 2 Generations Unite in an Oregon Craftsman
For the love of a little boy (and a few chickens), a resourceful family creates a multigenerational home infused with graciousness
Full Story
BASEMENTSDesign Workshop: Is It Time to Let Basements Become Extinct?
Costly and often unnecessary, basements may become obsolete — if they aren’t already. Here are responses to every reason to keep them around
Full Story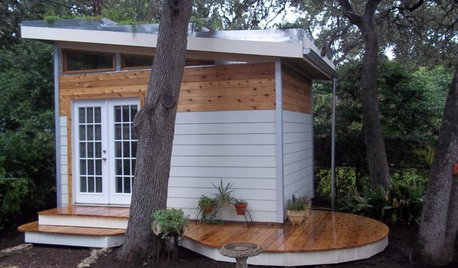
MOST POPULARHow to Add a Backyard Shed for Storage or Living
Need a home office, a playspace or extra room for your stuff? Learn about off-the-shelf, prefab and custom sheds
Full Story







Seabornman